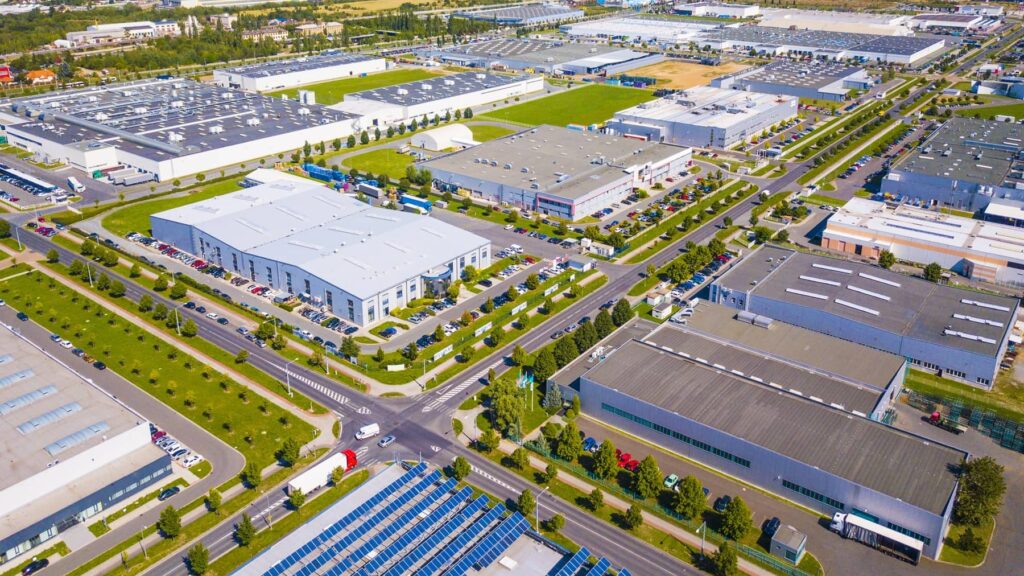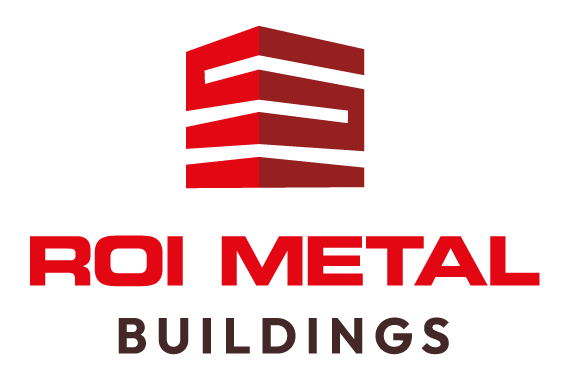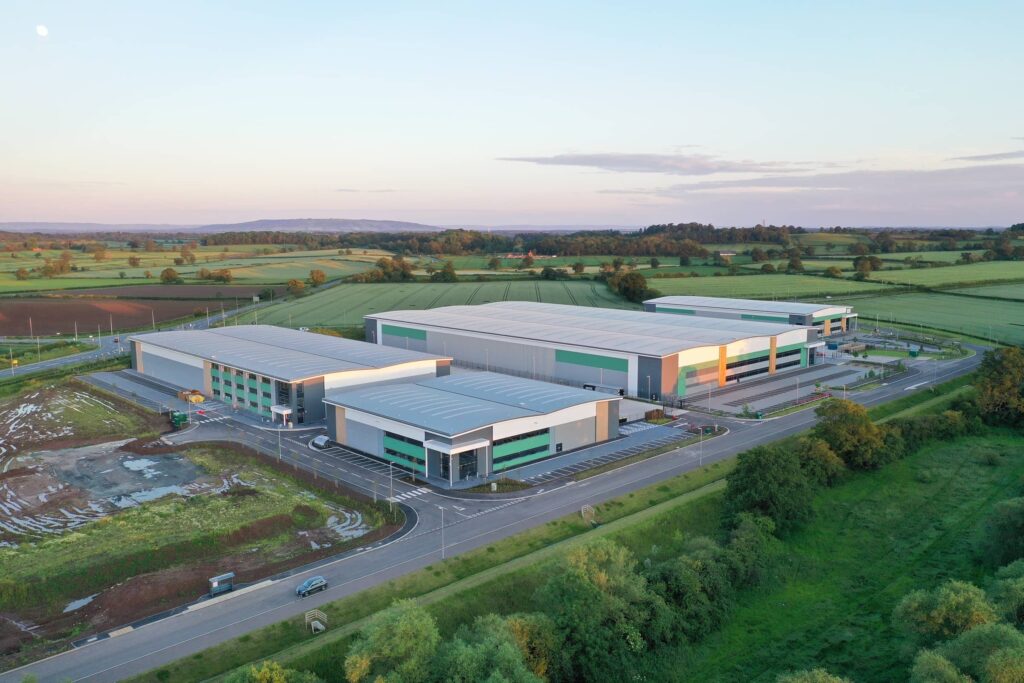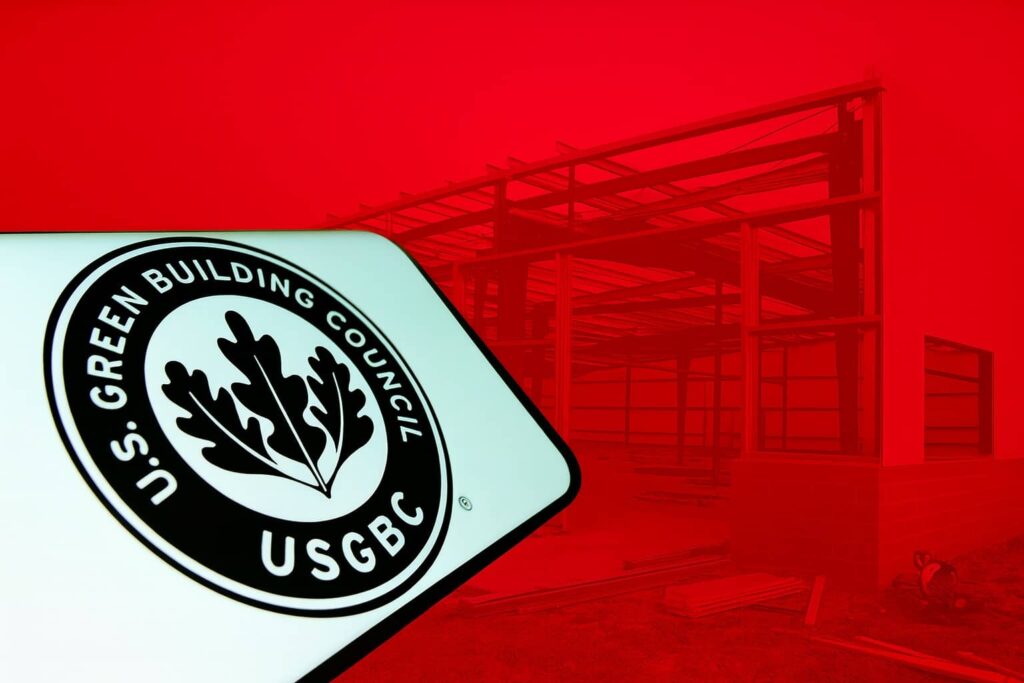Zoning regulations shape land use, ensuring factories and warehouses fit well with nearby homes and businesses. If you’ve ever wondered why some industrial sites are located far from residential neighborhoods, it’s all about zoning. Compliance isn’t just about following the law; it’s about fostering a balanced community where different land uses coexist harmoniously. With a bit of knowledge, you can unlock opportunities while ensuring you’re playing by the rules. Let’s dive into the essential guidelines that will help you stay compliant and be a good neighbor at the same time.
Zoning regulations for industrial buildings dictate how properties designated for industrial use can be developed and operated, ensuring compatibility with surrounding areas while maintaining safety and environmental standards. These regulations typically include definitions of permitted activities, building height restrictions, setbacks, floor area ratios (FARs), and compliance requirements specific to light or heavy manufacturing, which can vary by district or municipality.
Zoning Regulations for Industrial Buildings: Types of Designations
Zoning regulations are essential for urban planning, creating a structured land-use framework that affects everything from traffic patterns to local economies. Each zoning designation serves a particular purpose, permitting certain types of uses or activities to ensure that communities develop to meet their unique needs while minimizing conflicts between differing land uses. For instance, a quiet residential neighborhood wouldn’t mesh well with noisy industrial operations, where these regulations come into play.
Introduction to Zoning
Zoning is a foundational system of land-use planning that divides land within a city or municipality into distinct zones, each governed by its own set of regulations. The primary goal of zoning is to guide urban growth and development in a way that ensures land is used efficiently and harmoniously with its surroundings. Zoning laws—also known as zoning ordinances—are enacted by local governments to regulate how land can be used, whether for residential, commercial, industrial, or agricultural purposes.
For property owners and developers, understanding zoning laws is essential. These local laws determine what types of buildings and activities are allowed on a given property, helping to prevent conflicts between incompatible land uses. For example, zoning ordinances can keep heavy industrial operations separate from quiet residential neighborhoods, or ensure that commercial developments are located in areas that support business growth.
By adhering to zoning regulations, property owners and developers can ensure their projects align with the community’s master plan and avoid costly disputes or delays. Whether you’re planning a new residential development, a commercial project, or an industrial facility, knowing how zoning laws work is the first step toward successful, compliant development within your municipality.
Common Zoning Types
Here’s an overview of the typical zoning categories you might encounter:
- Residential (R): These areas are specifically set aside for housing, focusing on the development and regulation of housing units. They can range from single-family homes to multi-family apartment units, focusing on fostering family life and community interaction.
- Commercial (C): These zones include businesses such as offices, retail stores, and restaurants. This designation promotes commerce and encourages economic activity within the area.
- Industrial (I): Land allocated for manufacturing, warehousing, and distribution falls under this category. Industrial zones can differ significantly, with light industrial areas permitting less intensive uses such as packaging and assembly, while heavy industrial zones allow for more impactful activities. The distinction between light and heavy industrial is important, as light industrial zones are often located closer to residential and commercial areas due to their lower environmental impact.
- Agricultural (A): These zones are intended for farming activities. The goal here is to protect farmland from encroachment by urban development, maintaining the rural character of some regions.
- Mixed-Use (MU): A modern approach to urban planning, this designation allows the combination of residential and commercial uses. Mixed-use areas promote vibrant neighborhoods where people can live, work, and play without traveling far. Mixed use development is a planning strategy that intentionally blends different uses—such as residential, commercial, and sometimes industrial—within a single project or area.
Examples of how these zoning types are applied include mixed-use development projects in cities like Portland, which combine housing units, retail, and office space to create walkable communities. In contrast, cities like Savannah use historic district zoning to preserve architectural character, while suburban areas may restrict residential zones to low-density housing units, impacting housing availability.
It’s interesting to note that according to the Urban Land Institute’s study, approximately 60% of urban areas in the U.S. are designated as residential. This reflects a growing emphasis on community-focused living spaces that accommodate families and provide a sense of belonging.
Understanding these different zoning classifications enhances your knowledge of urban layouts and empowers you to make informed decisions regarding your industrial building projects. With this insight, you’ll be better equipped to navigate the next topic concerning the distinctions among various zones within urban environments.
Zoning Regulations and Maps
Zoning regulations are typically codified in a zoning code—a detailed set of rules and guidelines that outline what is permitted within each zoning district. These regulations cover everything from the types of structures that can be built to maximum building heights, density limits, and specific land use restrictions. For property owners and developers, the zoning code is a roadmap for what is allowed on their land and what requirements must be met during the permitting process.
To make these regulations accessible, municipalities create zoning maps that visually display the boundaries and designations of each zone within the city. By consulting a zoning map, property owners can quickly identify the zoning district for their property and determine which zoning restrictions and regulations apply. This is especially important when planning new development projects, as the zoning map and code provide clarity on permitted uses, building requirements, and any special conditions that may affect the project.
Zoning regulations often include provisions for mixed-use zones, which allow for a blend of residential, commercial, and sometimes industrial uses within a single area. Mixed-use zoning promotes more efficient land use, supports walkable neighborhoods, and can reduce the need for long commutes by allowing people to live, work, and shop in the same vicinity.
By thoroughly reviewing the zoning code and maps, property owners and developers can ensure their projects comply with all local zoning laws and regulations, streamlining the permitting process and minimizing the risk of costly setbacks. Understanding your property’s zoning designation is a critical first step in any successful project, whether you’re building a new home, opening a business, or developing an industrial site.

Industrial vs. Residential and Commercial Zones
Industrial zones are zoned specifically to accommodate activities that could be disruptive in settings meant for homes or retail services, such as managing higher noise levels and other environmental impacts. For instance, think of a bustling factory floor with heavy machinery humming or the unmistakable scent from a nearby waste processing facility. These activities might seem out of place in a quiet neighborhood filled with families or shoppers strolling through boutiques. The key takeaway is that industrial use often entails levels of noise, odor, and traffic that could negatively impact the quality of life in residential areas, which is why zoning regulations separate these uses to control noise levels and protect residents.
While zoning can sometimes appear rigid, there is often a bit of overlap in what is zoning allowed. In urban areas, especially those designated for light manufacturing or warehousing, you’ll find the blending of industrial and commercial uses, as zoning allowed in these areas may include both types of activities. This is particularly true in places where older buildings are being repurposed to meet modern needs without straying too far from their original purpose.
Key Differences
Understanding the nuances between these zones is essential for navigating local regulations effectively:
- Usage Restrictions: Industrial zones sanction heavy machinery operations and large-scale production processes. These activities come with specified performance standards meant to mitigate nuisances like excessive noise or air pollution. Residential areas prohibit such uses entirely to protect inhabitants from disturbances. Zoning regulations also limit certain activities or building specifications, such as imposing a maximum height on structures, to control development and maintain neighborhood character.
- Environmental Impact: Industrial zoning is scrutinized for its impact on local ecosystems—air and water quality are top priorities. In contrast, residential zones emphasize living conditions and community amenities such as parks and schools. The importance of green space and access to natural light in residential zones is recognized, as these factors contribute to improved quality of life and environmental sustainability. This focus ensures that residents enjoy a fulfilling lifestyle while maintaining access to basic necessities.
- Property Value: One noticeable trend arises when comparing property values across these categories; industrial properties typically exhibit lower values than their residential counterparts. This disparity stems from the nature of industrial use itself—properties are often valued more highly due to amenities associated with residential living.
“Industrial zones are the backbone of any city’s economic framework,” says a city planning expert. “Understanding where these fit in relation to residential and commercial zones is crucial for balanced urban development.”
With this knowledge, business owners should carefully consider their specific zoning requirements when establishing operations or investing in property near mixed-use districts. Awareness of these distinctions aids in regulatory compliance and enhances strategic planning for future growth amidst evolving urban landscapes.
Having established a firm understanding of these differences, the next step involves exploring how to ensure compliance with zoning regulations in practical terms.
Criteria for Zoning Compliance
Businesses engaged in industrial projects must understand the common compliance requirements that govern their operations to successfully navigate the maze of zoning regulations. Whether you are a property owner or a developer looking to build a new facility or modify an existing building, zoning compliance is essential to ensure your project meets local regulations. These criteria serve as a foundation, ensuring safety, environmental sustainability, and compatibility with local planning goals.
Common Compliance Requirements
One of the cornerstone elements of zoning compliance is adherence to building codes. These codes dictate how structures should be constructed, ensuring they meet safety standards that protect both workers and the surrounding community. Building codes are designed to ensure the safety and integrity of every structure, making sure that all physical buildings are compliant with regulations. Just as you wouldn’t drive a car without understanding how to operate it safely, embarking on an industrial project without regard for building codes can lead to serious setbacks, including fines or mandated renovations after construction has begun.
It’s equally important to secure all necessary permits before commencing operations. Various permits may include environmental approvals—essential for ensuring that your activities do not negatively impact local ecosystems—as well as occupancy permits that confirm a structure’s fitness for use. Furthermore, certain industrial operations might also require specialized permits addressing unique factors related to manufacturing processes or chemical usage. In some cases, conditional use permits may be required for specific activities or structures that are not typically allowed under current zoning regulations, provided certain conditions are met. Failing to acquire these could result in costly delays or even halting projects altogether.
However, permits aren’t the only focus; compliance extends into the physical landscape around the building.
Another significant aspect involves adhering to setbacks and height limits, which are part of city planning strategies designed to minimize disruption among different land uses. Setbacks refer to the minimum required distance between a building and property line, maintaining open space and promoting accessibility. Height restrictions help ensure that views and sunlight reach adjacent properties—a consideration especially crucial in densely populated areas like New York City. Ignoring these regulations can lead to immediate repercussions from city planning departments, often resulting in enforced demolition or restructuring of non-compliant constructions.
Lastly, it’s essential that all activities conducted within an industrial facility align with its usage compliance classification. Each zoning district clearly delineates what forms of industrial activity are permissible; for instance, light manufacturing may be categorized under Use Group 17 while heavier uses fall under Use Group 18. Operating outside these assigned groups without appropriate special permissions could create not only a strain on relations with regulatory bodies but also undermine community trust.
Government Protocols for Industrial Zoning
In navigating the waters of industrial zoning, regulations are established and enforced at the city level by local authorities and local government within their jurisdiction. City planning commissions play a pivotal role; they develop zoning maps and enforce the zoning laws dictating how land can be utilized. This process ensures orderly urban growth and helps mitigate chaos that could arise from unregulated expansion. Each geographical area, or given area, has its own set of regulations, making it important to familiarize yourself with the specifics pertaining to your locality.
Generally, the responsibilities of these regulatory bodies can encompass:
- Creating and maintaining zoning maps.
- Reviewing proposals for new developments or changes in land use.
- Ensuring compliance with building codes and safety standards.
- Issuing permits necessary for construction and renovation projects.
- Enforcing the zoning ordinance that serves as the legal framework for land use in a given area.
For instance, in New York City, the Department of City Planning oversees zoning regulations and updates zoning maps, reflecting their critical role in shaping urban landscapes.
To help you grasp this complicated framework better, let’s consider various regulatory entities across different regions. The table below summarizes how different city departments approach industrial zoning regulations:
| Region | Regulatory Body | Primary Responsibility |
|---|---|---|
| New York City | Department of City Planning | Zoning regulations and zoning map maintenance |
| Los Angeles | Department of City Planning | Zoning regulations, special permits, code enforcement |
| Chicago | Department of Planning and Development | Zoning maps, building permits, land-use compliance |
| Houston | Planning & Development Department | No zoning laws (unique among major U.S. cities), building codes |
Understanding who makes these decisions is essential because navigating local regulations effectively can save you significant time and resources.
Each protocol established by these bodies outlines not only how to comply with existing laws but also engagement opportunities for community feedback. Many municipalities provide online platforms and zoning tools where residents can access comprehensive versions of their zoning resolutions, allowing for greater transparency in the legal framework governing land use. This feature fosters a sense of community involvement—it’s your neighborhood too! When everyone has a voice—whether through public hearings or feedback options—the outcomes reflect the needs and desires of local constituents.
Compliance doesn’t just stop at receiving approvals from local regulatory bodies. It requires ongoing awareness and adherence to evolving guidelines, such as recent amendments to zoning laws affecting residential opportunities or environmental considerations impacting industrial zones. Therefore, staying informed about these updates is crucial if you’re involved in any form of development or operations within these districts.
With a solid understanding of these protocols, you are now better prepared to explore the vital aspects concerning ecological factors and infrastructure that impact development projects.
Environmental and Infrastructure Standards
When embarking on an industrial project, the intersection of environmental standards and infrastructure cannot be overstated. Facilities must comply with stringent environmental guidelines to mitigate their impact on the ecosystem while ensuring they have the necessary infrastructure in place to operate efficiently. Certain industrial facilities, such as power plants, are subject to especially stringent environmental and zoning standards. These two elements often work together, creating a framework that promotes responsible industrial activities.
Environmental Considerations
Industrial projects are increasingly held to high environmental standards designed to minimize negative impacts on air, water, and soil. For instance, air quality management is paramount; many facilities are required to install advanced emission control systems, ensuring compliance with the Clean Air Act. This involves adopting technologies that can reduce or prevent harmful emissions from entering the atmosphere, thus contributing to cleaner air for surrounding communities.
One essential aspect often overlooked in conversations about industrial compliance is water usage and drainage. Factories may be mandated to treat their wastewater before it makes its way into sewage systems. This stipulation helps meet Clean Water Act standards aimed at preserving the integrity of local waterways. Proper treatment processes protect aquatic life and ensure that communities downstream are not adversely affected by pollutants.
Waste Management
Another critical component of environmental compliance involves waste management. Governments impose regulations on how industrial waste should be handled, requiring facilities to develop comprehensive plans for proper disposal methods. Adhering to these remits prevents soil contamination and promotes sustainable practices within industrial operations.
According to the Environmental Protection Agency (EPA), improperly managed industrial waste can lead to significant ecological damage, costing up to billions annually for cleanup efforts. This statistic underscores the importance of embracing thoughtful waste management structures in operational planning.
Infrastructure Requirements
As we look toward infrastructure, it becomes evident that a robust set of standards is equally vital for industrial sites. The location’s infrastructure must support large-scale operations. This includes evaluating roadway access for shipping products, sewer systems for effective waste disposal, and utilities such as electricity and water supply to facilitate ongoing operations without interruption.
Furthermore, any construction must fit within local zoning regulations that outline specific guidelines concerning land use. These regulations dictate where different types of buildings can exist and often align with broader urban development goals. For instance, a metal building manufacturer might need to obtain an NPDES permit—that’s a National Pollutant Discharge Elimination System permit—to control pollutant discharges, reinforcing both infrastructure planning and environmental adherence.
Understanding both environmental considerations and infrastructure standards plays a crucial role in ensuring optimal compliance within industrial developments. Let’s now explore how local policies may shift to accommodate different needs and uses in designated areas.
Changing Zoning Designations
When we talk about changing zoning designations, we’re really discussing how areas reflect their current needs.
In many cases, outdated designations can hinder development and economic growth. For instance, a neighborhood that’s transformed from agricultural to industrial use may struggle if it retains its initial zoning classification, which is why property owners often seek to have these designations updated.
The landmark Village of Euclid v. Ambler Realty case is a foundational legal precedent for zoning and rezoning. This case established the constitutionality of zoning ordinances as a valid exercise of state power, shaping how rezoning processes are handled today.
This process is not just about legal formalities; it’s vital for aligning land use with community priorities and market demands.
The journey starts with submitting a rezoning application to your local planning commission. This application isn’t just a form to fill out; it represents a vision for the area’s future.
It may require comprehensive documentation that demonstrates how the proposed changes will benefit not only the applicant but also the surrounding community. These documents could include studies on environmental impacts, traffic assessments, and future growth projections—essentially laying out a compelling case for why your request should be taken seriously.
Now, imagine preparing for a public hearing. It’s kind of like going in front of a jury but without the dramatic flair of courtroom dramas. Here, you’ll present your case before various stakeholders—including neighbors who might be worried about increased traffic or environmental changes—who are given a chance to voice their opinions and ask questions.
Engaging in this forum can feel daunting; however, it provides an important opportunity to clarify misconceptions and foster community support for your project.
Following the public hearing comes the review process, where the planning commission rigorously evaluates your application against several urban planning principles.
They consider everything from compatibility with surrounding land uses to adherence to local development goals. Understanding this step is crucial: Their deliberation hinges on whether your proposal aligns with broader community objectives.
This review phase serves as a critical checkpoint in the rezoning journey, paving the way for informed decision-making.
Ultimately, after thorough scrutiny, the commission reaches an approval or denial decision. If they approve your request, you’re clearing substantial hurdles toward executing your plans.
If denied, they may suggest modifications that still allow your vision to resonate with community standards or provide alternative pathways for development that you hadn’t considered initially.
| Zoning Change Steps | Description |
|---|---|
| Application | Submit a detailed rezoning application with supporting documents |
| Public Hearing | Present case and address concerns from stakeholders |
| Review Process | Planning commission assesses alignment with urban planning principles |
| Approval/Denial | Commission will either approve, deny or modify application requirements |
John Smith’s experience resonates here; when he transitioned an agricultural zone to industrial use in his community, he shared that “it was a rigorous process BUT the benefits of expanding our manufacturing facility were tremendous.” His success speaks volumes about perseverance through zoning challenges.
As these zoning changes take shape, they have far-reaching potential to unlock innovative business opportunities and transform community dynamics for the foreseeable future.
Zoning’s Impact on Industrial Growth
Zoning regulations fundamentally shape the landscape of industrial development, acting as gatekeepers that either facilitate growth or impose constraints based on long-term urban planning objectives. While “zoning” might conjure images of red tape and bureaucracy, it’s essential to recognize that these laws are designed with intention. Their objective is to ensure balance in our communities—not only do they regulate land use, but they also aim to harmonize industrial activities with the needs of residential and commercial spaces. Zoning regulations help maintain a balance between industrial facilities and residential buildings, ensuring that both can coexist within urban areas without negative impacts. This creates environments where factories and distribution centers can thrive without disrupting nearby neighborhoods.
Viewed through this lens, zoning laws aren’t merely restrictive but crucial tools for sustainable urban living. A city with well-thought-out zoning can maintain a vibrant industrial base while safeguarding public health and the environment. For instance, New York City’s zoning laws actively manage industrial output, ensuring it doesn’t overshadow the ecological standards necessary for maintaining livability. The result is organized and sustainable growth that accommodates new businesses while protecting the community’s quality of life.
As urban areas expand and evolve, zoning regulations will likely adapt to accommodate cutting-edge industrial technologies—such as green warehouses or energy-efficient manufacturing plants embodying eco-friendly practices. The movement towards sustainability represents a significant shift in how municipalities approach zoning. Developers who wish to thrive in this changing landscape must remain adaptable to evolving guidelines, capitalizing on opportunities presented by hybrid and flex zoning designs that embrace innovation while adhering to community standards.
To explore how we can further assist you, contact us today at ROI Metal Buildings or 865-316-9009.




