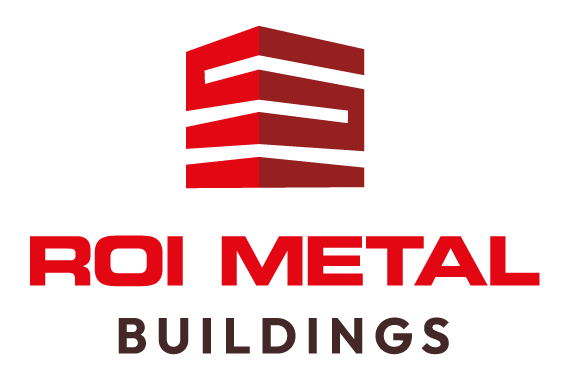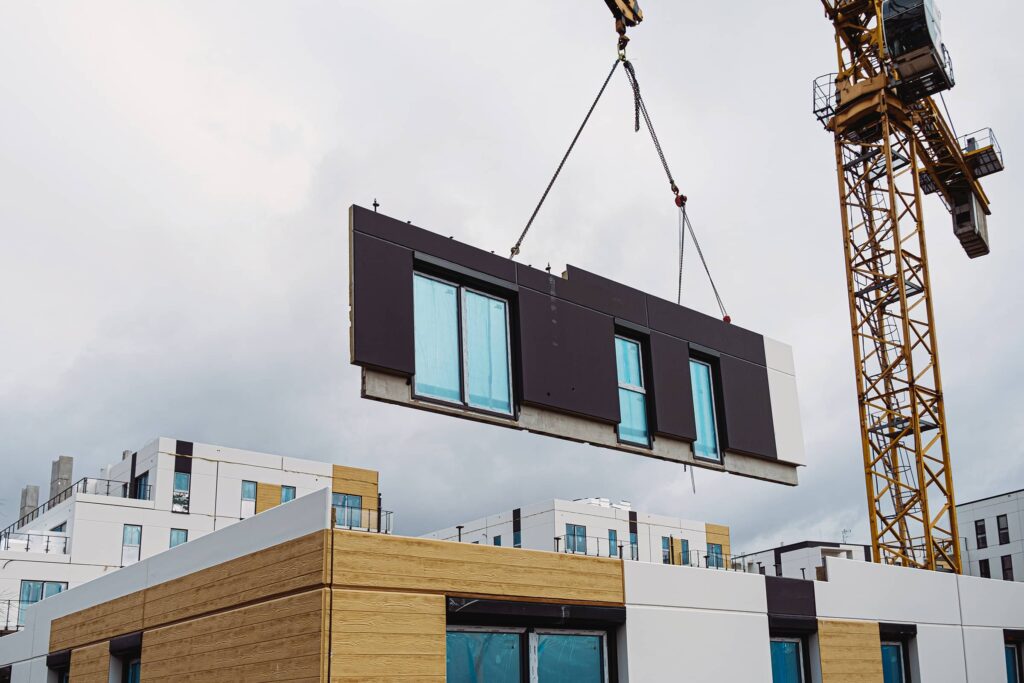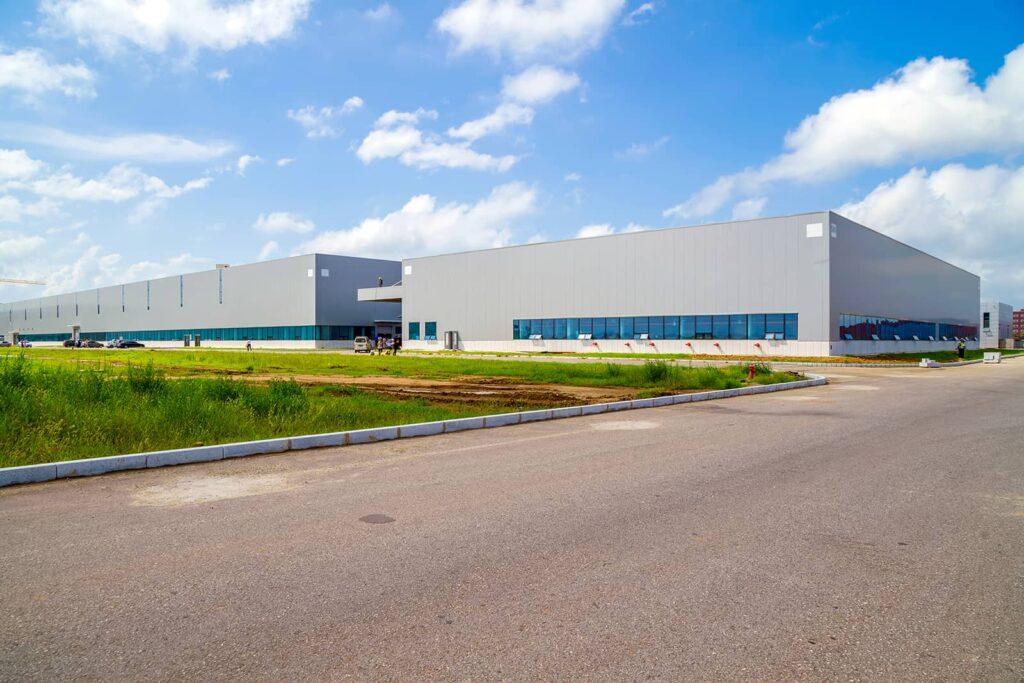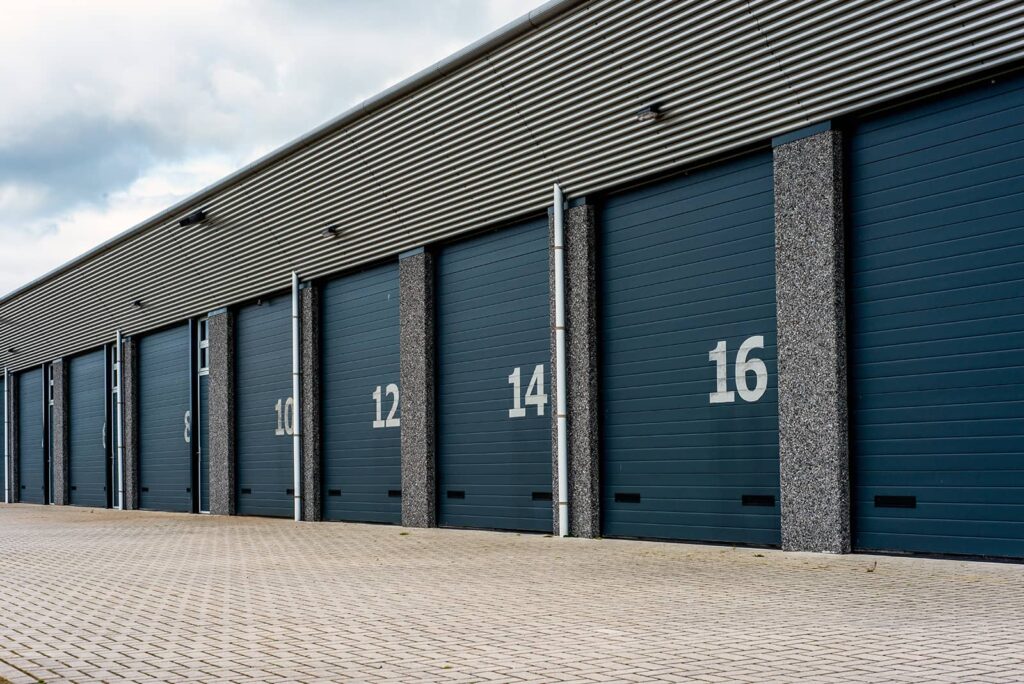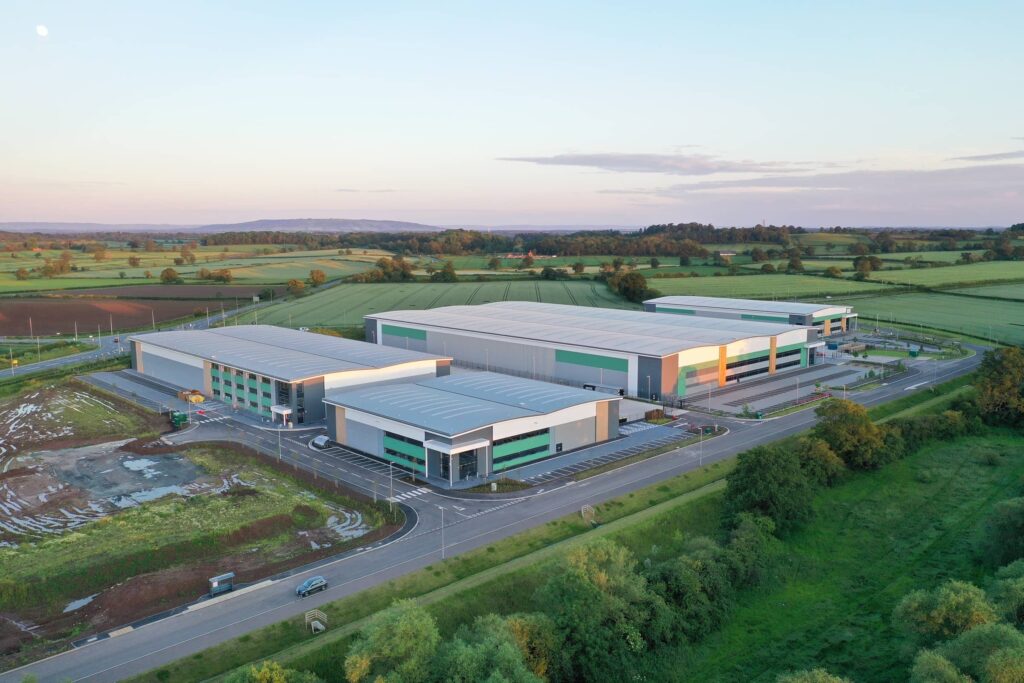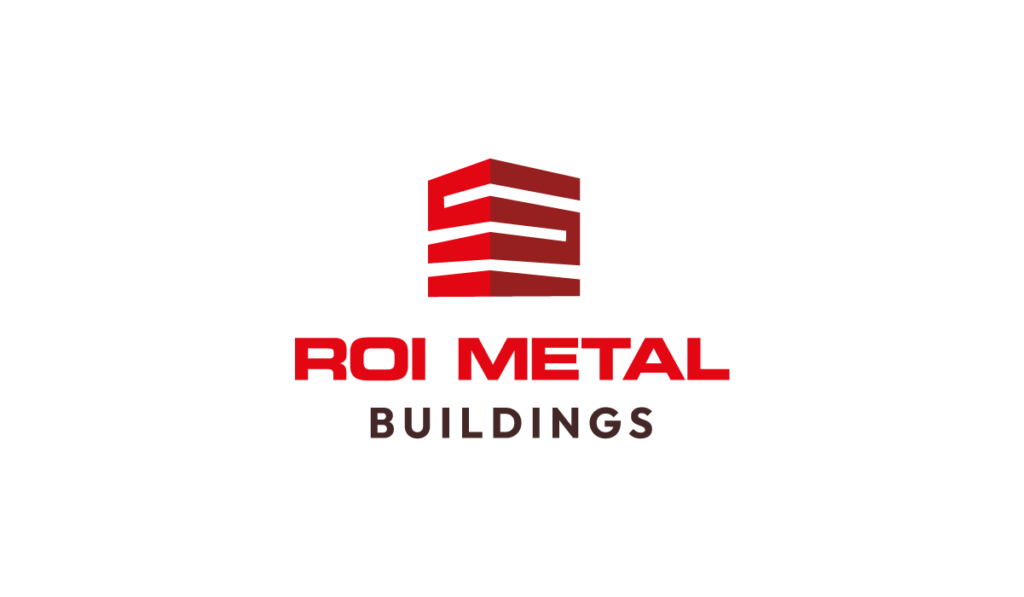In recent years, the construction industry has significantly shifted towards more efficient, sustainable, and cost-effective building methods. Prefabricated and pre-engineered construction techniques have gained substantial attention and popularity. This article delves into the meaning, benefits, and applications of pre-engineered buildings vs prefabricated structures, offering insights into why they are becoming a preferred choice in modern construction.
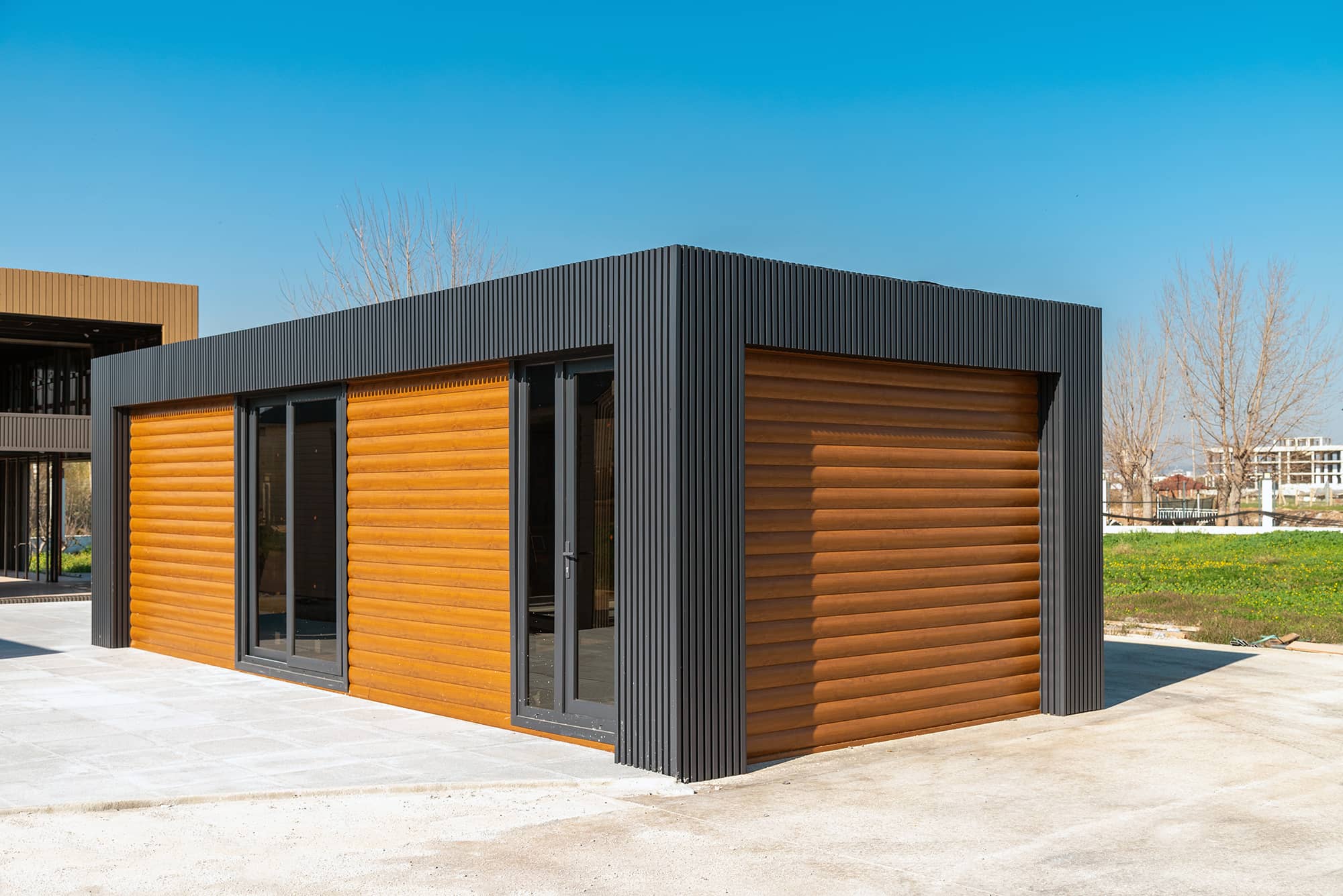
Understanding Prefabricated Construction
Prefabricated construction, often referred to as prefab, involves the manufacturing of residential or commercial building components in a factory setting before transporting them to the construction site for assembly. This process is vastly different from traditional construction methods, where the building is constructed from scratch on the site. Prefab includes a range of elements, from small components like trusses and panels to entire rooms or larger sections of a building.
Key Characteristics of Prefabricated Construction:
- Efficiency in Production: Components are manufactured in a controlled environment, producing higher quality and uniformity. This controlled setting reduces the impact of external factors like weather, which can often delay traditional construction projects.
- Reduced On-Site Work: With major components being pre-made, the amount of work required at the construction site is significantly less. This can lead to quicker project completion times and reduced labor costs.
- Sustainability: Prefabricated buildings often have a smaller carbon footprint. The controlled factory environment allows for better waste management and recycling. Additionally, the energy efficiency of prefab buildings is usually higher due to better insulation and tighter construction.
- Flexibility and Reusability: Prefab buildings can be designed to be disassembled and relocated or modified for different uses, offering a level of flexibility that is not easily achievable with traditional construction methods.
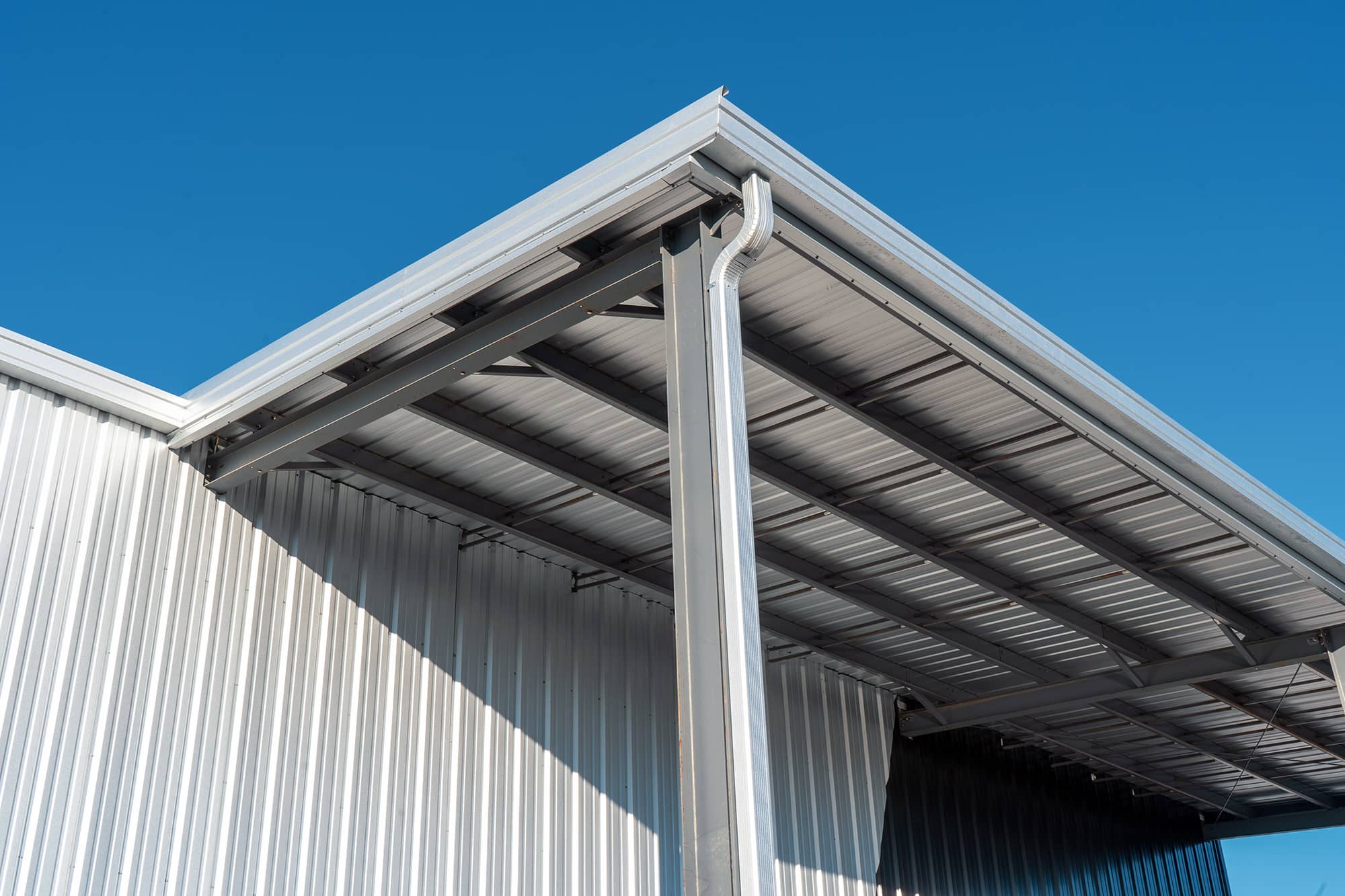
The Concept of Pre-Engineered Buildings
Pre-engineered buildings (PEBs) are a specific type of prefabricated building. They are primarily used in industrial and commercial construction. PEBs are designed by manufacturers based on a client’s requirements and then shipped to the site for assembly. The design is typically created using software that optimizes the use of materials based on the building’s intended use and geographical location.
Distinctive Features of Pre-Engineered Buildings:
- Customization: Despite the term ‘pre-engineered,’ these buildings are highly customizable. Clients can specify requirements regarding dimensions, load-bearing capacities, and aesthetics.
- Material Efficiency: PEBs are designed to use materials as efficiently as possible. This often results in lighter yet stronger structures compared to traditional buildings.
- Speed of Construction: The time from the design phase to completion of a PEB is generally much shorter than that of traditional construction methods. This is due to both the prefabrication of components and the streamlined design and assembly process.
- Cost-Effectiveness: The efficiency in design, material usage, and construction speed translates into lower overall costs for PEBs.
Benefits and Limitations of Pre-Engineered Buildings vs Prefabricated
While prefabricated and pre-engineered buildings offer numerous advantages, they aren’t without their limitations.
Advantages:
- Reduced Construction Time: Both methods significantly cut down construction time, making them ideal for projects with tight deadlines.
- Cost Savings: Efficiency in material usage and labor reduces overall costs.
- Quality Control: Factory settings ensure higher standards of quality and consistency.
- Environmental Benefits: Less waste and better energy efficiency contribute to a greener building process.
Limitations:
- Transportation Costs: Transporting large prefabricated sections can be costly and logistically challenging.
- Design Constraints: While there is flexibility, some design constraints exist, especially in prefabricated buildings.
- Perception Issues: Some clients may perceive prefab and PEBs as being lower in quality compared to traditional buildings, though this is often a misconception.
Applications and Future Trends
Pre-engineered buildings and prefabricated structures have a wide range of applications, from small residential structures to large industrial complexes. They are increasingly used in areas such as:
- Residential Housing: Prefab techniques are being used for both single-family homes and larger multi-unit buildings.
- Commercial Buildings: PEBs are often used in office buildings, retail outlets, and warehouses because they are quick to construct and cost-effective.
- Healthcare Facilities: The speed of construction makes prefab and PEBs suitable for rapidly deploying healthcare facilities, such as emergency hospitals.
- Educational Institutions: Schools and universities are adopting these methods for new buildings and extensions due to their cost and time efficiencies.
Future Trends:
The future of construction will likely see an increased reliance on prefabricated and pre-engineered techniques. Innovations in materials, design software, and construction methods will further enhance the benefits of these techniques. Sustainability and eco-friendliness will continue to drive the development of prefab and PEBs, making them an integral part of the construction landscape.
In conclusion, prefabricated and pre-engineered building construction methods are transforming the building industry, offering a more efficient, cost-effective, and sustainable approach to construction. These methods, characterized by their flexibility, quality control, and reduced construction time, are increasingly being embraced globally for a diverse range of applications, from residential housing to industrial complexes.
