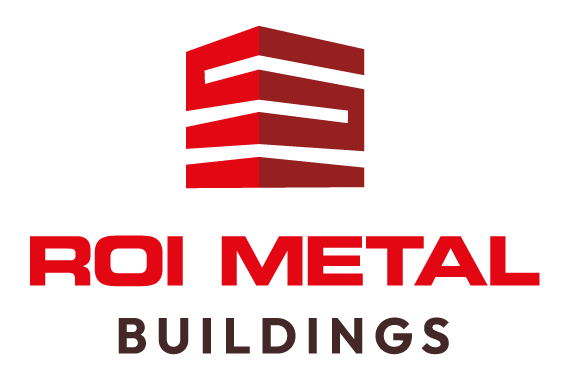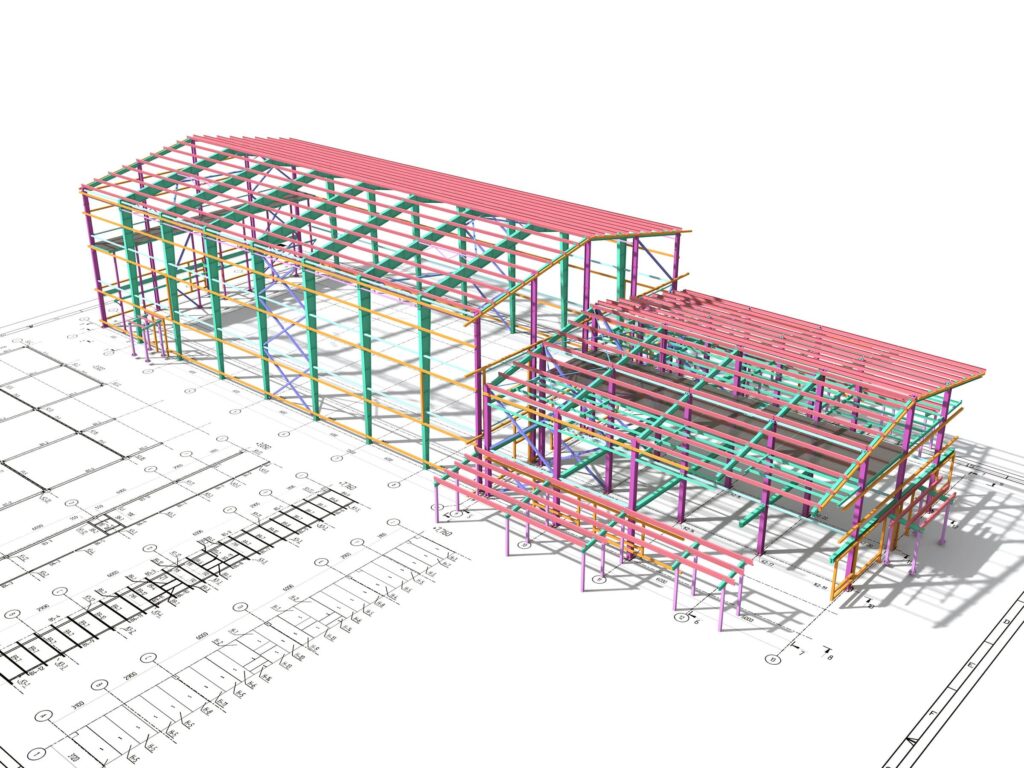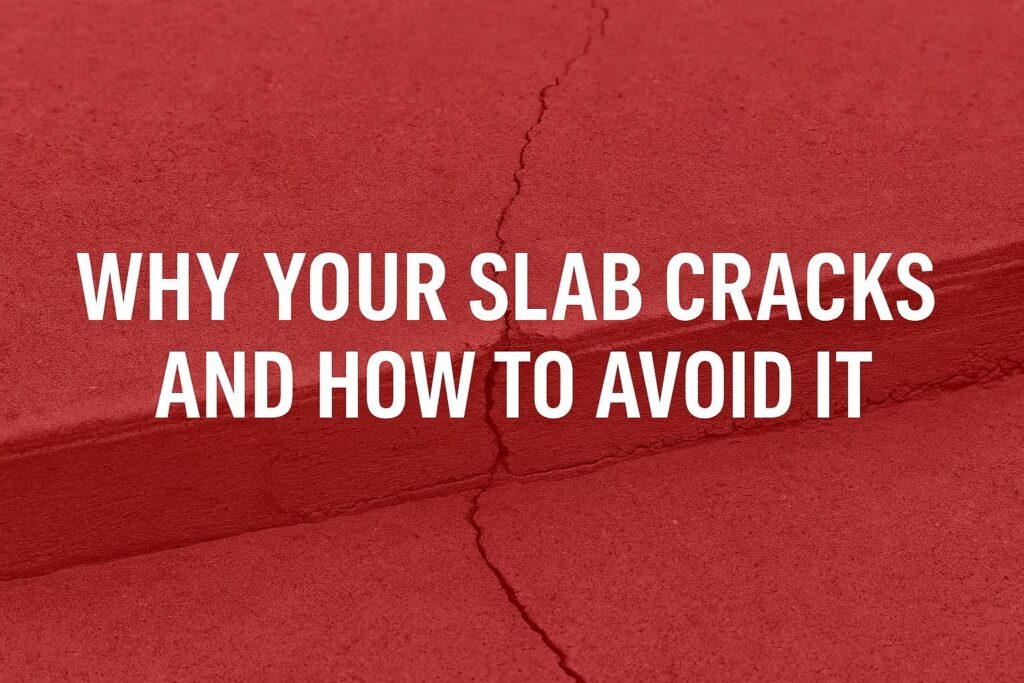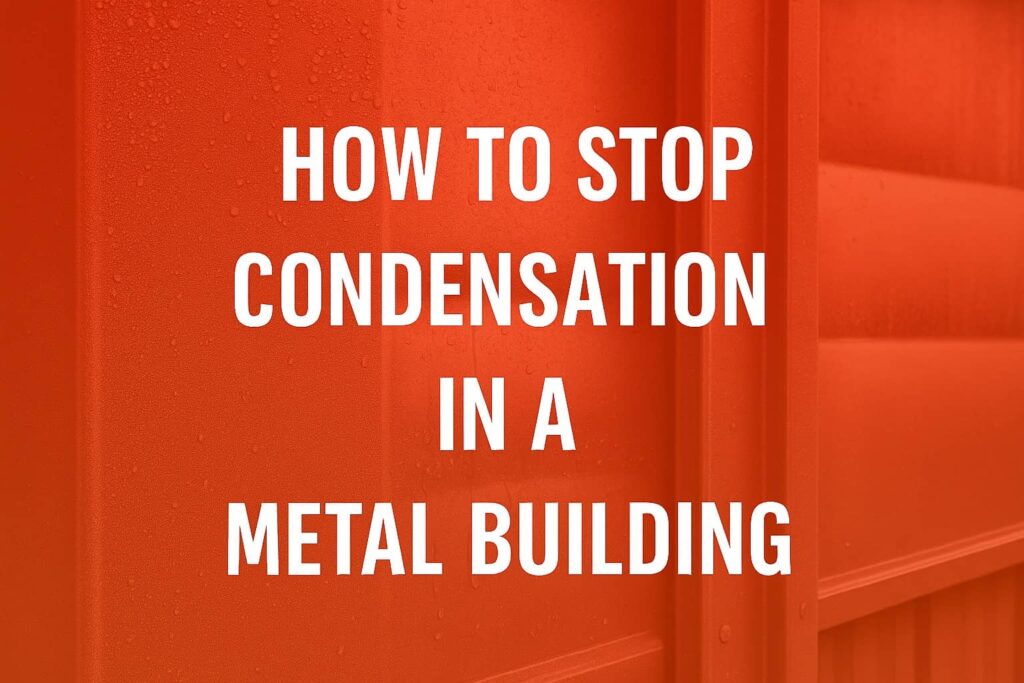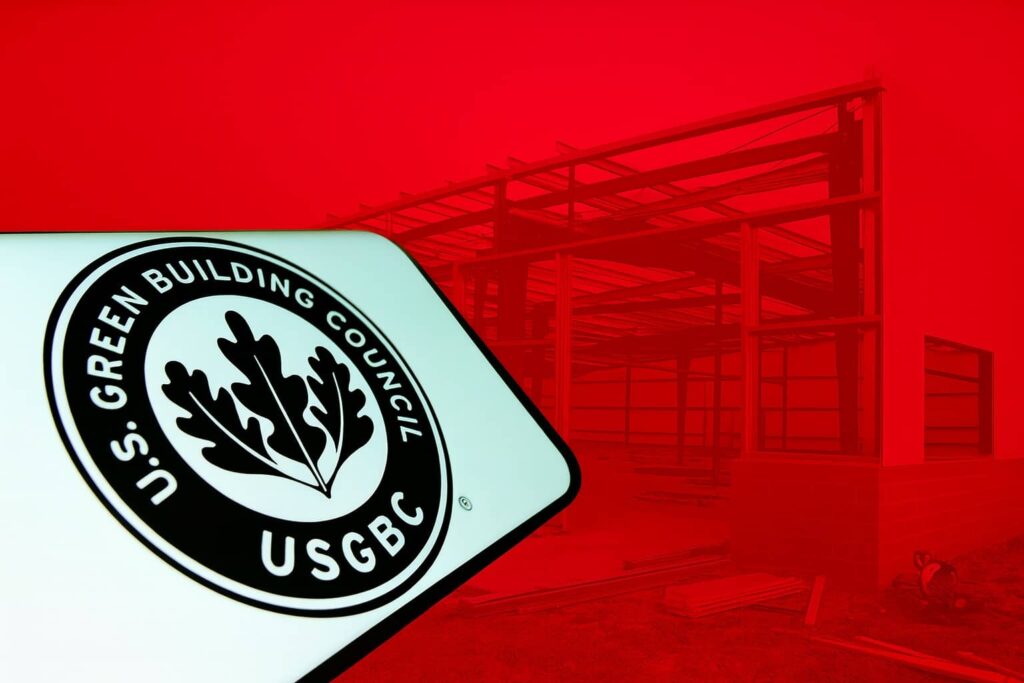Essential Components: The Parts of a Metal Building from Frame to Finish
Metal building systems incorporate several crucial structural components that work together to create a stable and weather-resistant structure. Primary elements include the center post for vertical support, door and window frames for access points, eave struts for roof-wall connections, and wall and roof panels for building envelope protection. Additional components like corner trim, “X” bracing, and door jambs guarantee structural integrity and weatherproofing. Understanding these components reveals the sophisticated engineering behind modern parts of a metal building design.
- Rigid frame columns and rafters form the primary structural skeleton, supporting the building’s weight and transferring loads to the foundation.
- Wall panels and roof panels create the building envelope, protecting against weather while providing structural support and aesthetic appeal.
- Purlins and girts are horizontal supports that distribute loads between primary frames and connect wall panels to the structure.
- “X” bracing provides essential lateral stability against wind and seismic forces, preventing structural deformation.
- Insulation systems, installed between structural members, regulate temperature and prevent condensation while reducing energy costs.
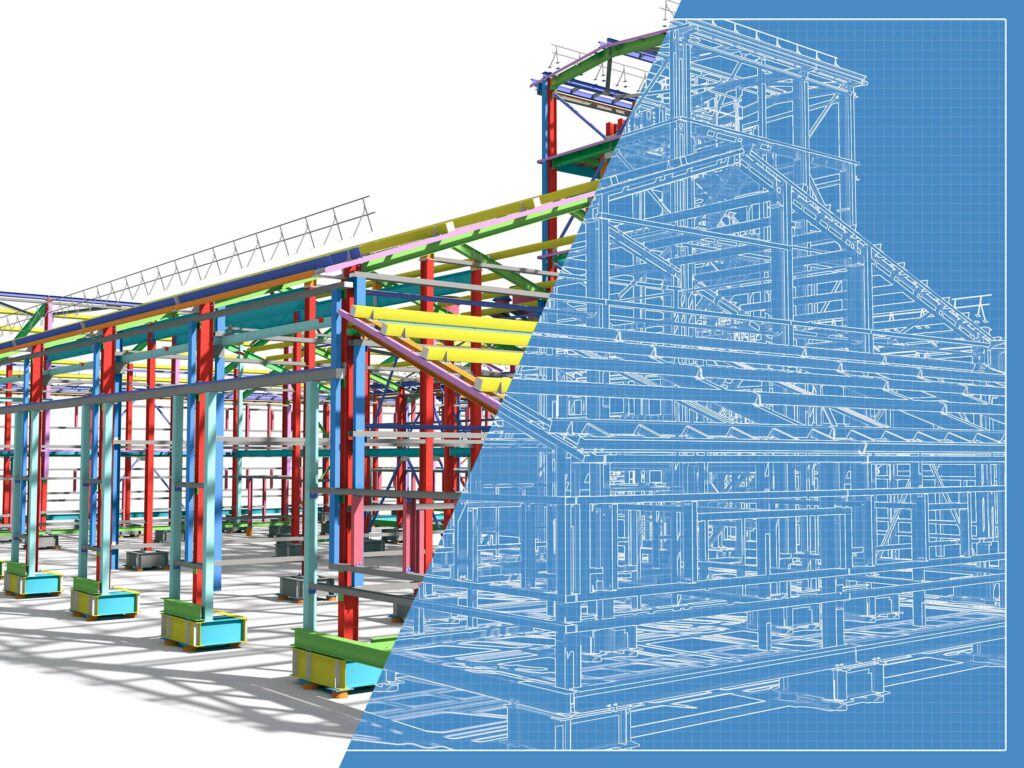
Center Post
The center post is a critical vertical structural component positioned at the center of a metal building’s endwall. This primary member provides vital support for the endwall rafter beam while transferring vertical and lateral loads to the foundation. In larger metal buildings, the center post helps minimize deflection in the endwall rafter beam and maintains structural integrity during wind and seismic events. Its strategic placement optimizes load distribution and reduces the required size of adjacent endwall posts. The center post typically integrates with the building’s bracing system to improve overall stability.
Corner Trim
Corner trim components provide essential aesthetic and weatherproofing functions at the intersection points where two exterior wall panels meet. These precision-formed metal pieces are designed to create clean, finished corners while preventing moisture infiltration at vulnerable building edges. The trim typically integrates with wall panels through mechanical fasteners and sealants.
Installation requires proper alignment with both adjoining wall panels to guarantee peak performance and appearance. Corner trim pieces come in various profiles and finishes to match building aesthetics and are engineered to accommodate thermal movement while maintaining weathertight integrity throughout the structure’s service life.
Door Frame
Integral to metal building systems, door frames encompass the complete assembly that creates a structurally sound opening for door installations. The assembly consists of jambs, headers, and necessary reinforcement components designed to maintain structural integrity while accommodating various door types.
Door frames in metal buildings are engineered to distribute loads effectively around the opening, preventing stress concentration and maintaining the building’s overall stability. They interface with wall panels and girts, requiring proper flashing and weather seals to guarantee weathertight performance. The frames are typically fabricated from heavy-gauge steel and can be designed to accommodate standard, overhead, or specialty doors.
Door Jamb
Door jambs are vertical support members that serve as critical structural elements positioned on both sides of a door opening in metal building systems. These components provide vital support for the door frame assembly while transferring loads from above to the foundation below. Door jambs are typically manufactured from heavy-gauge steel and engineered to withstand both lateral and vertical forces.
The jambs are precisely anchored to maintain proper door alignment and operation throughout the building’s lifetime. They interface with various other components, including the door header, threshold, and wall panels, creating a complete, weathertight door system that meets building code requirements.
Eave Strut
Located at the junction of roof and wall systems, the eave strut functions as a critical horizontal structural member in metal building construction. This specialized component typically features a C-shaped profile designed to accommodate both roof and wall panels while providing vital support at the building’s eave line.
The eave strut serves multiple structural purposes: it transfers lateral loads between the roof and wall systems, supports the edge of roof panels, and provides attachment points for wall panels. Its design must account for both gravity and uplift forces while maintaining proper drainage slopes and ensuring weathertight connections at the building’s eave.
Endwall Post
The endwall posts serve as primary vertical supports strategically positioned along the width of a metal building’s end walls. These structural members connect to the foundation and typically support an endwall rafter beam above, creating a stable framework for the building’s end sections.
Endwall posts are engineered to handle both gravity and lateral loads while providing attachment points for girts and wall panels. They work in conjunction with other structural elements like “x” bracing and center posts to guarantee proper load distribution and overall building stability. Their placement and sizing are determined by factors including building width, height, and local code requirements.
Endwall Rafter Beam
Working in tandem with endwall posts, endwall rafter beams span horizontally across the building’s end walls to establish structural support for the roof system. These vital horizontal members connect multiple endwall posts while supporting the roof purlins and panels at the building’s terminus. The beams are engineered to handle both vertical loads from the roof structure and lateral forces from wind pressure. Typically fabricated from steel, endwall rafter beams are sized according to the building’s width, loading requirements, and local building codes. Their placement and design are significant for maintaining the structural integrity of the metal building’s end walls.
Girt
Horizontal stabilizers known as girts serve as crucial intermediary members between wall panels and main frame columns in metal building systems. These structural components provide lateral support by transferring wind loads from exterior wall panels to the main frame while maintaining proper spacing and alignment. Girts are typically cold-formed steel members installed at specified intervals along the building height.
Engineers specify girt placement and sizing based on design loads, building dimensions, and local code requirements. Common configurations include bypass and inset girt systems, each offering distinct advantages for panel attachment and thermal performance. Proper girt installation guarantees wall system integrity and building envelope performance.
Gutter Gable Trim
Moving from structural support elements to exterior finishing components, gutter gable trim functions as a specialized metal flashing piece installed at the intersection where gutters meet the gable end of metal buildings. This trim piece plays a critical role in weatherproofing by directing water away from the building’s gable ends while providing a clean connection between the gutter system and endwall panels. Properly installed gutter gable trim prevents water infiltration, protects structural components from moisture damage, and contributes to the building’s overall aesthetic appearance. For visual continuity, the trim typically matches the color scheme of other exterior metal components.
Insulation
As a vital component in metal building system design, insulation serves multiple essential functions beyond basic thermal control. It regulates heat transfer between interior and exterior environments, minimizes energy costs, and prevents condensation that could lead to corrosion or mold growth. The material is typically installed between structural members and beneath metal panels.
Common insulation systems include fiberglass blankets with vapor barriers, rigid board insulation, and spray-applied materials. These systems are engineered to meet specific R-value requirements while maintaining proper building envelope performance. Strategic placement and proper installation guarantee ideal thermal efficiency and moisture control throughout the structure.
Overhead Door Frame
The overhead door frame provides essential structural support and operational stability for large rolling or sectional doors in metal building systems. This specialized frame assembly is engineered to withstand both static and dynamic loads associated with door operation while maintaining proper alignment and clearances.
The frame consists of vertical jambs, a horizontal header, and necessary reinforcement components designed to integrate with the building’s structural system. It interfaces with wall girts and columns while accommodating the door’s track system and operating mechanisms. Proper installation guarantees smooth door operation, weathertight sealing, and load distribution to the building’s primary structural elements.
Purlin
Structural members, known as purlins, serve as critical horizontal supports spanning between the building’s primary frames or rafters. These secondary framing components typically run perpendicular to the rigid frame rafters and provide direct attachment points for the roof panels above. Purlins likewise help distribute loads across the structure, including dead loads, live loads, and wind uplift forces.
In metal building systems, purlins are commonly manufactured from cold-formed steel in various shapes, with “Z” and “C” profiles being most prevalent. Their spacing and size are engineered based on specific load requirements, building dimensions, and local code compliance.
Ridge Cap
Located at the building’s peak, ridge caps provide essential weatherproofing where opposing roof panels converge. These metal trim pieces effectively prevent water infiltration while maintaining proper ventilation at the roof’s highest point. Ridge caps are typically manufactured with matching materials and finishes to complement the roof panels.
Installation requires precise alignment and secure fastening to guarantee long-term performance. Professional contractors often incorporate weathertight sealants and closure strips beneath the ridge cap assembly. This vital component integrates with the overall roofing system to maintain structural integrity, improve drainage patterns, and protect the building’s interior from environmental elements.
Rigid Frame Column
From supporting roof systems to anchoring foundation connections, rigid frame columns represent primary vertical members in metal building construction. These engineered steel columns serve as main load-bearing elements, transferring both gravity and lateral forces through the structure to the foundation.
Rigid frame columns typically feature tapered I-beam designs optimized for specific loading conditions. They integrate with rafters at the eave connection to form complete structural frames. The columns accommodate attachment points for secondary members like girts and door frames, while providing vital lateral stability. Their design must account for wind loads, seismic forces, and other environmental factors affecting building performance.
Rigid Frame Rafter
The main sloped member of a rigid frame system, the rigid frame rafter connects to columns at the eave and extends upward to form the building’s roofline. It serves as the primary load-bearing component for the roof structure, transferring dead loads, snow loads, and wind uplift forces to the rigid frame columns.
The rafter is typically fabricated from steel I-beams or built-up sections, designed to specific engineering requirements based on building width, roof pitch, and loading conditions. It provides support for secondary framing members such as purlins, which in turn carry the roof panels and other rooftop components.
Roof Panel
Metal roof panels form the exterior weathering surface of a building’s roof system, providing protection against rain, snow, and other environmental elements. These panels typically consist of ribbed or corrugated steel sheets, engineered with specific profiles to guarantee proper water drainage and structural integrity.
The panels attach directly to the underlying purlins using specialized fasteners and overlap at their seams to create weathertight connections. Modern roof panels often incorporate thermal efficiency features and may include factory-applied finishes for improved durability and corrosion resistance. Installation requires precise alignment and proper sealing to maintain the building envelope’s waterproof integrity.
Wall Panel
Similar to their roofing counterparts, wall panels serve as primary exterior cladding components in metal building systems, creating a protective building envelope against environmental elements.
These panels attach to horizontal girts and connect to eave struts, providing both structural support and architectural aesthetics. Wall panels typically feature interlocking side laps and fastening systems designed for ideal weather resistance and thermal performance. Available in various profiles, gauges, and finishes, they accommodate different insulation requirements and design specifications. When properly installed with appropriate trim pieces and corner details, wall panels form an integral part of the building’s weatherization system.
Window Frame
Engineered as a complete structural assembly, window frames in metal building systems provide essential support and weathertight integration for glazed openings. The assembly consists of head jambs, side jambs, and sill components designed to effectively interface with wall panels while maintaining the building envelope’s integrity.
Window frames incorporate thermal breaks, weatherstripping, and flashing details to prevent water infiltration and optimize energy efficiency. The frames are typically fabricated from extruded aluminum or formed steel, with precise dimensions to accommodate specified window units. Installation requires proper attachment to adjacent girts and careful coordination with wall panel systems to guarantee long-term performance.
"X" Bracing
Critical to building stability, “x” bracing consists of diagonal steel members arranged in opposing pairs to form distinctive X-shaped patterns between columns or rafters. These tension-only bracing systems effectively resist lateral forces from wind and seismic loads by transferring them through the building’s framework to the foundation. Typically constructed of steel rods, cables, or angles, “x” bracing is strategically placed in wall and roof planes to prevent structural racking and maintain building geometry. The system’s efficiency stems from its ability to work in either tension direction while minimizing material usage and maintaining clear spaces between primary framing members.
Ready to begin your metal building project? Trust ROI Metal Buildings to deliver quality components and expert guidance every step of the way. Fill out the form below or call (865) 855-9092 to request a free quote and discover how our durable, cost-effective metal building solutions can meet your needs. Let’s build something that lasts.
Request A Quote Today!
