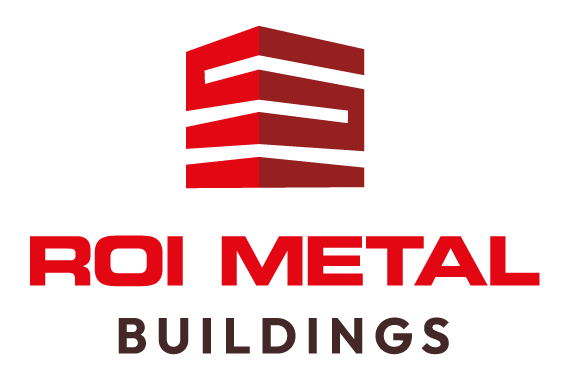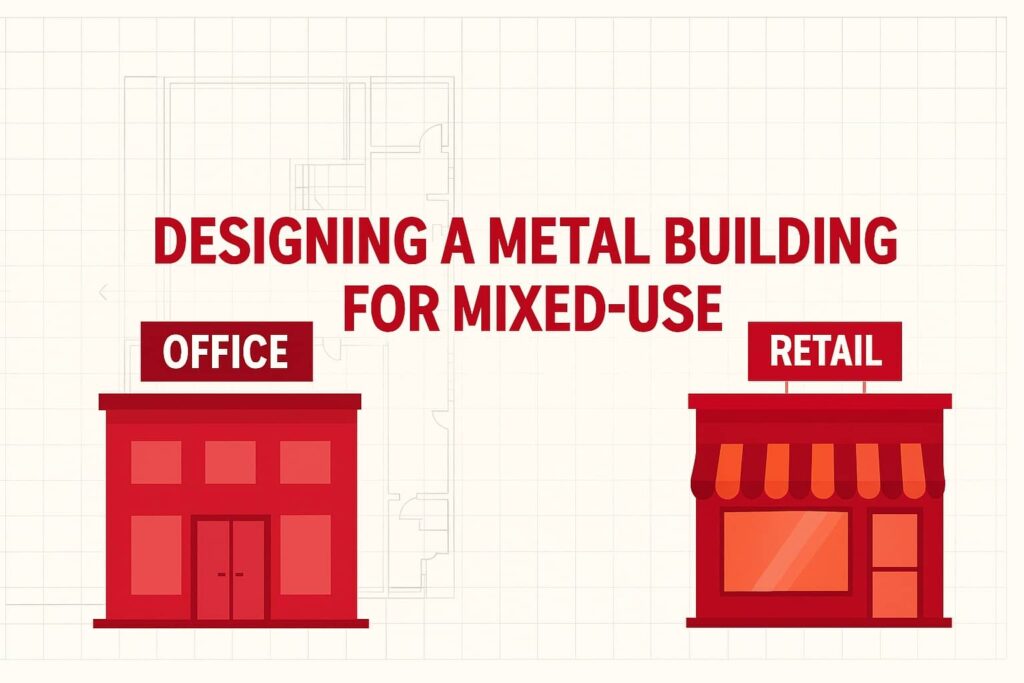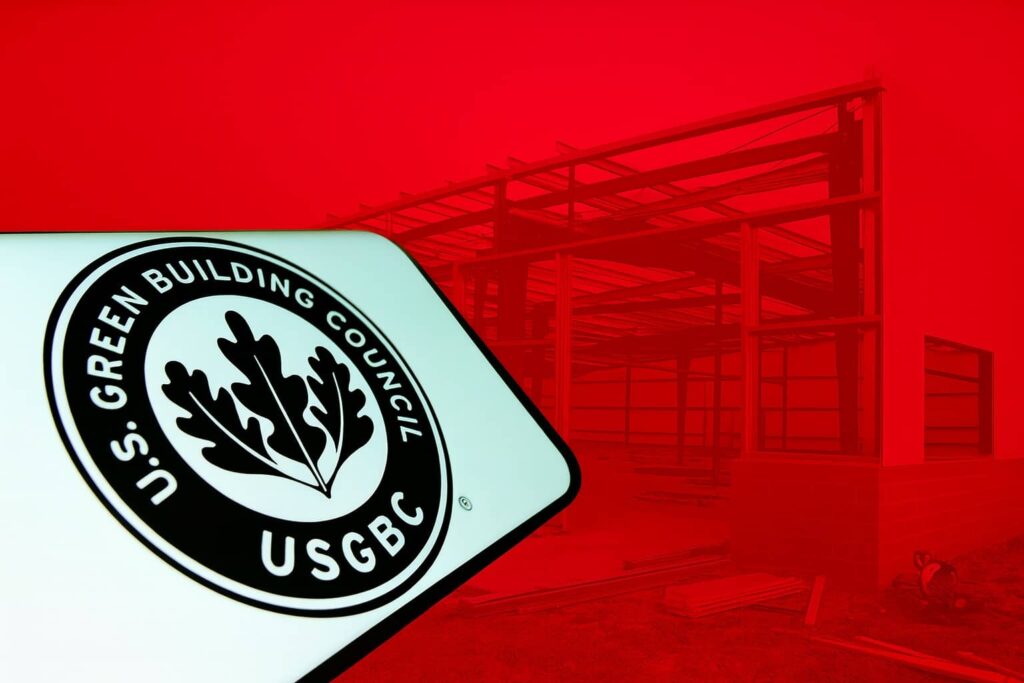Mixed-use metal buildings are gaining traction as versatile, cost-effective solutions that accommodate office, storage, and retail functions under one roof. Their rapid erection times, lower maintenance requirements, and clear-span interiors make them ideal for projects that demand flexibility, versatility, and scalability. Multi-use metal buildings and multi-use steel buildings exemplify this versatility, offering adaptable structures that can house multiple businesses or tenants and can be easily expanded for future needs. As more businesses pivot toward hybrid work models and multi-purpose spaces, these steel structures offer the adaptability needed to support evolving operational needs.
This guide is designed for small business owners weighing their next expansion, architects and designers seeking streamlined structural options, and developers aiming to maximize ROI on mixed-use properties. Whether you’re launching a new storefront with back-office storage or crafting a combined showroom and workspace, understanding the fundamentals of affordable metal building design—including the benefits of a multi use metal building for accommodating multiple business types or tenants—will help you achieve a functional and cost-efficient outcome.
- Mixed-use metal buildings deliver speed, versatility, flexibility, and lower lifecycle costs for office, storage, and retail uses.
- These structures suit small business owners, design professionals, and developers looking for a unified, adaptable space.
- Knowing the planning essentials helps you optimize layout, budget, and performance from day one.
Benefits of Mixed-Use Metal Buildings
Mixed-use metal buildings bring a powerful blend of practicality and performance for projects that demand office, storage, and retail under one roof. Their inherent design flexibility, cost efficiencies, and speed of construction make them an attractive choice for a wide range of stakeholders. Here’s how these advantages play out in real-world developments:
- Flexibility across different functions: clear-span interiors and modular framing let you carve out offices, storage bays, and retail displays without costly structural adjustments
- Lower construction and maintenance costs: factory-prefabricated components reduce labor expenses and onsite waste, while durable steel panels require minimal upkeep over decades, helping you save money and reduce the amount of money spent throughout the building’s life
- Rapid build times and scalability: standardized manufacturing accelerates delivery and assembly, and future expansions or reconfigurations can be executed by adding bays or mezzanines. Energy-efficient design and construction can further save money and improve energy efficiency.
- Cost efficiencies: The durability of steel buildings ensures long-term reliability and reduced repair costs, adding to the overall cost efficiency.
Each of these benefits helps small business owners, designers, and developers achieve a more adaptable, budget-friendly, and timely project delivery. Additionally, energy-efficient lighting and ventilation can enhance productivity and contribute to energy efficient operations.
Site Planning & Zoning
Assessing site planning and zoning early ensures your mixed-use metal building complies with local regulations, building codes, and local codes, and maximizes operational efficiency. The location of your building is a critical factor, as it determines zoning requirements, accessibility, and long-term utility. Start by reviewing municipal codes to confirm mixed-use allowances, required setbacks, parking ratios, and any special permits or conditional use approvals.
Optimizing building orientation and footprint helps you leverage natural light, control solar heat gain, and streamline traffic flow. Aligning the long axis of your structure east–west can reduce energy loads, while thoughtful placement of entries and service doors improves customer and delivery circulation.
Preparing a preliminary site plan gives stakeholders a visual roadmap of how the building, parking, utilities, and landscaping interact. A concept layout highlights drive aisles, pedestrian paths, stormwater management, and utility hookups—setting the stage for detailed engineering and permit submissions.
The table below summarizes the key planning elements, considerations, and recommended actions for site planning and zoning.
| Planning Element | Key Considerations | Recommended Actions |
|---|---|---|
| Zoning & Permits | Mixed-use allowance; setbacks; parking requirements; building codes; local codes; location | Review local code; confirm mixed-use use; apply permits |
| Orientation & Footprint | Solar access; prevailing winds; traffic flow; location | Align axis east-west; place main entry; optimize circulation |
| Site Layout & Utilities | Drive aisles; utility access; grading | Draft preliminary layout; locate utilities; estimate earthwork |
Structural Layout & Framing Options
Clear-Span vs. Multi-Bay Framing
Clear-span framing delivers uninterrupted floor space by using rigid rafters or trusses to bridge the entire building width without interior columns. Steel building kits can provide both clear-span and multi-bay framing options, allowing for rapid assembly and flexibility in design.
- Ideal for retail displays and open-plan offices
- Simplifies forklift circulation and high-bay storage
- Typically costs more in engineered roof components
Multi-bay framing divides the structure into bays with interior columns supporting standard rafters or purlins. Steel building kits make it easy to customize bay width and depth, and their pre-engineered components enable quick installation, reducing overall project timelines.
- More economical for tighter budgets
- Columns can double as partition anchors
- Bay width and depth tailored to storage rack sizes
Integrating Mezzanines for Additional Office or Storage
Mezzanines unlock vertical space, adding 30–50% more usable square footage within the same footprint.
- Place mezzanines over low-traffic storage zones or offices above shipping docks
- Use open-mesh decking for light transmission and fire suppression
- Design for uniform load distribution: typical live loads range from 125 to 250 psf
Column Placement Strategies
Thoughtful column layout preserves flexibility and sightlines while supporting structural demands.
- Align columns along walls and mezzanine supports to maximize clear-span areas
- Space columns in multiples of 20 ft or 25 ft to match common metal building bay widths
- Coordinate column lines with interior partitions, shelving, and mechanical runs
Interior Space Planning
Office: Partitioning, Natural Light, Acoustics
Well-planned office areas foster productivity and comfort. Thoughtful office design can enhance productivity and improve quality of life for occupants by supporting work-life balance and creating a dedicated environment that promotes well-being. Modular partitions let you adjust room sizes as teams grow or project needs shift. Strategically placed windows and translucent panels bring daylight deep into the workspace, reducing energy costs. Acoustic treatments—like insulated wall panels and ceiling baffles—control noise between offices and adjacent storage or retail areas.
- Use demountable partitions for future reconfiguration
- Orient workstations toward exterior glazing for balanced daylight
- Specify wall-and-ceiling sound-transmission class (STC) ratings of 45 or higher
- Incorporate operable windows or clerestories for natural ventilation
Storage: Shelving Layouts, Forklift Access, Clear Height
Efficient storage planning drives operational speed and safety. Define shelving layouts around your most compact bay spacing, typically 8 to 12 feet, so you avoid wasted aisle space. Ensure clear-height minimums of 18 to 24 feet to accommodate common racking systems and lift trucks. Durable flooring and wide aisles (at least 12 feet) support forklift maneuverability and reduce damage risks.
- Align rack rows with column grid for simple load transfer
- Plan minimum 12-ft-wide aisles for counterbalanced forklifts
- Reserve 3 to 5 percent of floor area for staging and cross-docking
- Specify reinforced concrete pads under high-traffic zones
Retail: Storefront Design, Customer Flow, Display Zones
A compelling retail interior draws customers in and guides them smoothly to merchandise. These spaces can house multiple businesses or functions, offering flexibility for various retail tenants. Floor-to-ceiling glass or glazed entrances create transparency and invite foot traffic. Use intuitive sightlines—anchoring feature displays at the back to pull visitors through the space. Creating engaging and flexible retail environments involves using merchandising walls or gondolas that let you reconfigure zones seasonally or for promotions.
- Install sliding or folding glass doors for seamless indoor-outdoor transitions
- Define customer circulation loops that pass key displays twice
- Allocate 30 to 40 percent of space for impulse and endcap promotions
- Integrate low-profile planters or benches to enhance dwell time and wayfinding
Thermal Performance & Insulation
Optimizing the thermal envelope in a mixed-use metal building safeguards occupant comfort, protects inventory, and drives energy savings. Proper insulation significantly reduces energy consumption, leading to improved operational efficiency and lower utility costs. The following breakdown uses tables and checklists to highlight critical choices and best practices.
Insulation Selection Comparison
| Material | R-Value per Inch | Typical Application | Primary Benefit |
|---|---|---|---|
| Fiberglass Batt | R-3.1 – R-4.3 | Wall cavities (R-19–21); roof (R-30–38) | Cost-effective |
| Closed-Cell Spray Foam | R-6.5 | Irregular cavities; air sealing | Vapor barrier & adhesion |
| Rigid Foam Board | R-5 – R-7 | Continuous exterior insulation | Minimizes thermal bridges |
| Reflective Foil Faced | Reflective barrier only | Low-slope roofs | Cuts radiant heat gain |
Condensation Control Checklist
- Install a continuous vapor barrier on the warm-in-winter side of the insulation
- Seal all panel laps, eaves, ridges, and penetrations with compatible tape or mastic
- Specify condensation control liner panels or fabric beneath roof sheeting
- Incorporate thermal breaks at girts and purlins to interrupt cold bridges
HVAC Zoning Quick Guide
| Zone Type | Preferred System | Control Strategy |
|---|---|---|
| Office | Ductless mini-splits or VRF | Programmable thermostats per suite |
| Retail | Rooftop packaged units | Zoned dampers and occupancy sensors |
| Storage | Dedicated rooftop unit or AHU | Simple setback schedules |
Key actions:
- Group similar uses on dedicated loops to avoid energy waste
- Use variable-speed fans and economizers for fresh-air modulation
- Program setback temps for unoccupied hours in storage areas
Access, Security & Circulation
Roll-Up Doors, Loading Docks & Pedestrian Access
Strategic access points accommodate everything from forklift deliveries to foot traffic.
- Install insulated roll-up doors sized for your largest equipment (typically 12×14 ft or larger)
- Position loading docks on the service side with dock levelers and canopies for all-weather protection
- Separate pedestrian entrances with covered walkways and ADA-compliant ramps
- Use storefront glazing or vestibules at customer entries to create a welcoming transition
Security Systems: Cameras, Card Readers & Alarms
Layered security deters threats and gives tenants confidence in their operation.
- Deploy high-resolution PTZ cameras covering entries, docks, and parking areas
- Integrate door-frame card readers or keypads on office and storage zone doors
- Link magnetic contacts and motion sensors to a monitored intrusion-alarm panel
- Choose a unified access-control platform that logs entry times and user IDs
Interior Circulation Paths for Staff & Customers
Clear circulation fosters productivity and enhances the retail experience.
- Define distinct corridors for staff (to storage, offices, and docks) and customers (to the sales floor and restrooms)
- Mark aisles with floor-grade striping or low-profile barriers to guide foot and vehicle traffic
- Keep primary walkways at least 5 ft wide and secondary aisles at 3 ft
- Incorporate wayfinding signage and subtle lighting cues to reinforce directionality
Aesthetics & Branding
| Element | Design Options | Impact & Best Practices |
|---|---|---|
| Metal panel colors, trims, accents | Standard panel hues; custom powder-coat trims; contrasting end caps | Tie color palette to brand identity; use accent trims to frame entrances |
| Signage & lighting | Backlit channel letters; LED wall washers; illuminated wayfinding kiosks | Scale signage to façade proportions; choose warm-white LEDs for inviting glow |
| Landscaping & curb appeal | Native grasses; decorative planters; low fences or hedges | Reinforce building lines with plantings; select drought-tolerant species for low care |
Design Implementation Checklist
- Select a 2–3 color palette from your logo or brand guidelines
- Coordinate trim and accent colors to highlight entries and architectural features
- Work with a signage specialist to size, style, and backlight logo elements correctly
- Develop a lighting plan that balances functional security and ambient glow
- Sketch a landscaping layout that frames walkways, augments entrances, and enhances stormwater control
MEP Systems (Mechanical, Electrical, Plumbing)
Integrating mechanical, electrical, and plumbing systems thoughtfully is key to supporting office, storage, and retail functions under one roof. The right mix of scalable http://roimetalbuildings.com/how-to-plan-for-utilities-in-your-metal-building-project/HVAC, energy-smart lighting, and efficient plumbing layouts keeps every zone comfortable, well-lit, and code-compliant.
Mechanical (HVAC)
- Dedicated HVAC loops for office, retail, and storage zones
- Scalable equipment options: VRF systems, ductless mini-splits, or packaged rooftop units
- Motorized dampers and smart thermostats for precise, on-demand zoning
Electrical (Lighting)
- High-efficiency LED fixtures with dimming and occupancy sensors
- Daylight harvesting controls at perimeter offices and retail displays
- Separate lighting circuits and programmable control panels per zone
Plumbing
- Cluster restroom and breakroom fixtures to minimize vertical risers
- Floor drains and hose bibs in storage or maintenance areas
- Right-sized water heaters and grease interceptors for tenant requirements
Cost Estimating & Budgeting
Budget Breakdown
| Category | Cost Drivers | % of Total Budget |
|---|---|---|
| Materials | Steel panels; framing; insulation | 50–60% |
| Labor | Site prep; erection; finishes | 25–35% |
| Finishes | Doors; windows; interior partitions | 10–15% |
Lead Times & Contingency Allowances
- Steel delivery: plan 6–8 weeks from order
- Insulation & MEP equipment: 2–4 weeks
- Contingency buffer: add 5–10% for design changes, weather delays, permit hold-ups
Pro Tip: Order long-lead items immediately after design freeze so delays don’t cascade.
ROI, Depreciation & Payback Timeline
By taking a Section 179 deduction (up to qualifying limits) and accelerated MACRS depreciation (7-year schedule), you can offset a significant portion of your initial outlay through tax savings in the first few years. Combined with rental or operational income, this pushes your net payback well ahead of pure cashflow breakeven.
| Year | Cashflow Recovery Only | Tax Write-Off Benefit (% of Cost) | Net Cumulative Recovery |
|---|---|---|---|
| 0 | 0% | 0% | 0% |
| 1 | 20% | 30% | 50% |
| 2 | 50% | 15% | 65% |
| 3 | 85% | 10% | 95% |
| 4 | 100% | 5% | 105% (break-even +) |
Adjust this timeline for your financing terms, actual lease rates, and any state-specific depreciation rules.
Conclusion & Next Steps
Designing a mixed-use metal building means weaving together site strategy, structural efficiency, interior functionality, thermal performance, secure access, cohesive branding, MEP integration, and clear budgeting. Each decision—from column layouts to insulation R-values—builds toward a facility that seamlessly supports office, storage, and retail under one roof.
- Conduct zoning reviews and optimize building orientation from day one
- Select framing and mezzanine schemes that match your operational needs
- Plan interiors for daylight, acoustics, clear-height storage, and customer flow
- Seal the envelope with high-performance insulation, vapor barriers, and HVAC zones
- Position roll-up doors, docks, and pedestrian entries for smooth access and circulation
- Coordinate panel colors, trims, lighting, and landscaping to reinforce your brand
- Cluster plumbing, lighting, and HVAC services by zone for cost efficiencies
- Break down costs, order long-lead items early, build in contingencies, and leverage tax write-offs for accelerated ROI
Ready to turn those best practices into your next project? Reach out to ROI Metal Buildings for a tailored consultation, a detailed cost estimate, and our exclusive mixed-use planning checklist. Let’s craft a metal building that delivers on performance, aesthetics, and return on investment—starting today.




