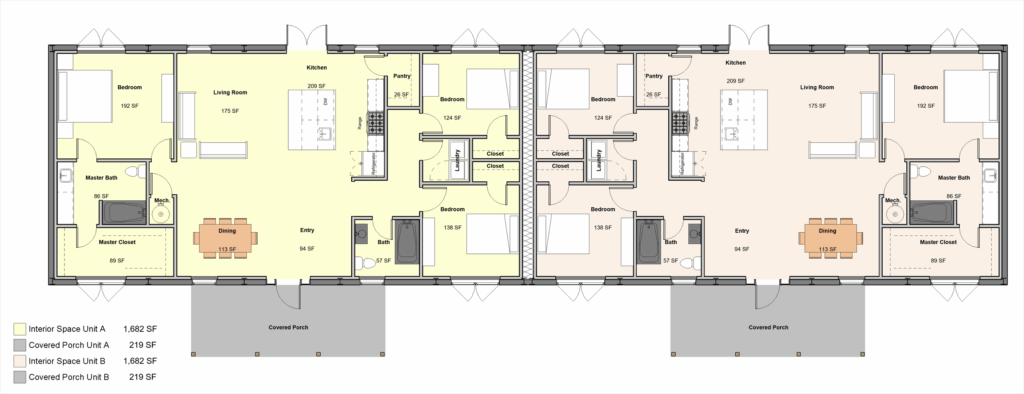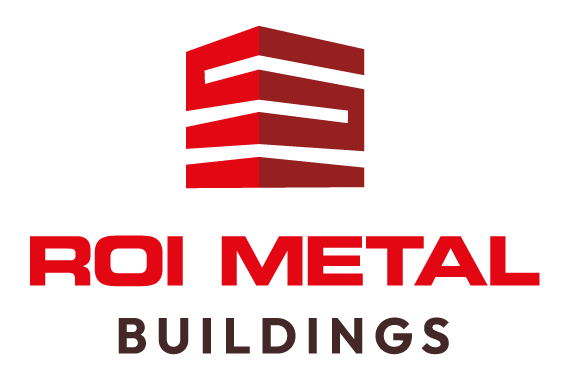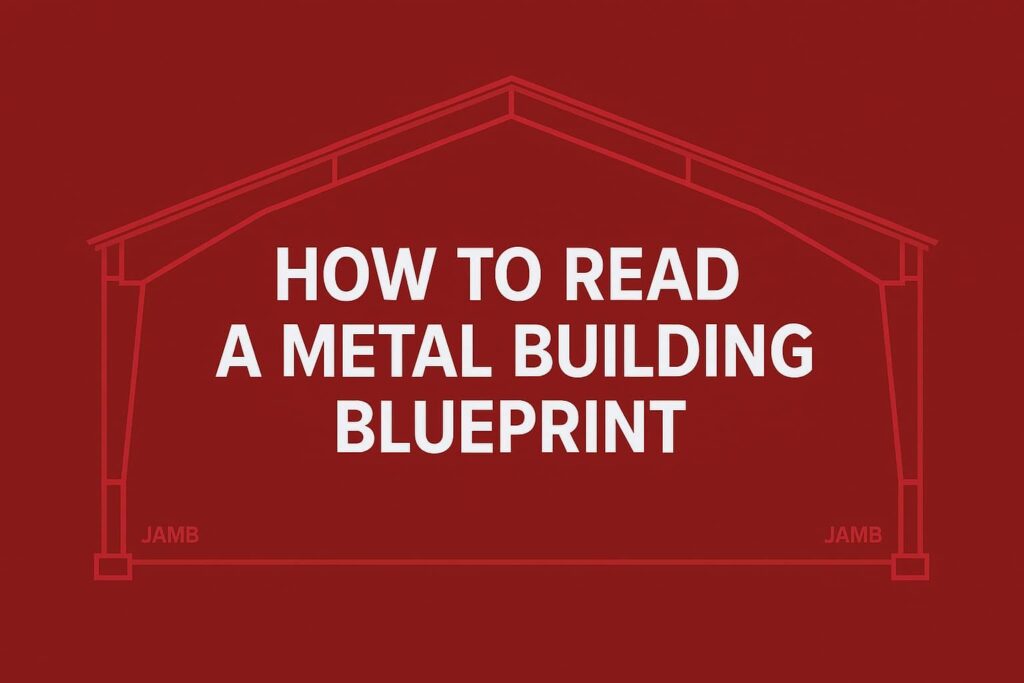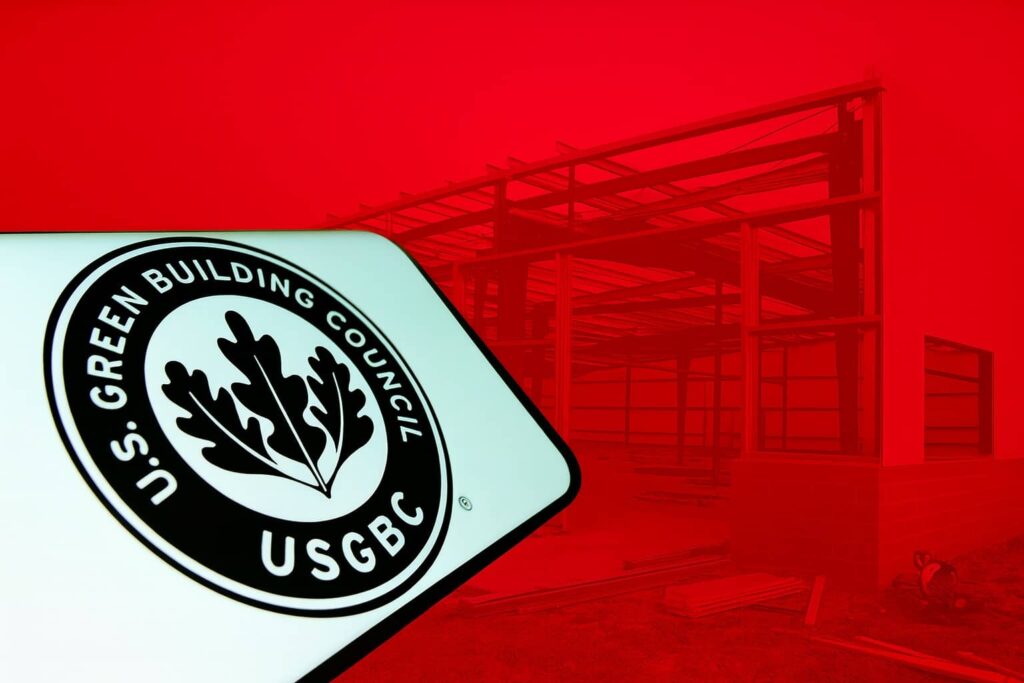Learning to Read a Metal Building Blueprint
- Learn the essential blueprint components like site plans, floor plans, elevations, and structural details to establish a comprehensive understanding of the metal building’s design.
- Master key symbols and notations (Δ, //, ↔, ⊥, ∅) to accurately interpret dimensional measurements, elevation changes, and structural alignments across the blueprint.
- Identify critical structural elements such as columns, beams, roof trusses, and wall panels to comprehend load-bearing mechanisms and overall building integrity.
- Always start by carefully examining the blueprint’s legend and title block to decode symbols, scales, and essential reference information before detailed analysis.
- Develop a systematic approach by following clear steps: cross-reference sections, verify measurements with scale tools, and seek clarification from experienced professionals when encountering complex or ambiguous markings.
- This article provides helpful tips for interpreting blueprints and avoiding common mistakes.
I. Introduction
A blueprint serves as the architectural DNA of metal building construction. It’s a detailed schematic that maps out every crucial component, dimension, and specification of your upcoming project. Building plans, as foundational documents for the planning process, are essential for visualizing and customizing your construction project. You’ll find these technical documents vital for understanding the intricate details of structural design, material requirements, and precise measurements. Whether you’re a builder, buyer, or project manager, mastering blueprint reading eliminates guesswork and potential costly mistakes. Blueprints streamline the planning process and support effective planning by providing a clear roadmap for each stage of construction. While many people find these documents intimidating, they’re actually systematic guides that, once understood, provide clear insights into the building’s entire structural framework and design intent.
II. What’s Included in a Metal Building Blueprint

When reading a metal building blueprint, you’ll encounter several critical components that provide a thorough view of the project. These include the site plan, which outlines the building’s location and surrounding terrain; the floor plan, detailing interior spatial arrangements; elevations that show exterior views from different angles; structural details that specify construction methods; and material specifications listing precise requirements for components. Blueprints also allow you to customize unique features to fit your specific project needs, ensuring the design is tailored to your requirements. Understanding these elements is vital for accurately interpreting the blueprint and ensuring successful project execution.
Site Plan
Floor Plan
Elevations
Structural Details
The skeletal framework of a metal building comes to life through its structural details—a critical section of the blueprint that engineers scrutinize with surgical precision. Here, you’ll find precise specifications for foundation embedments, steel column connections, beam-to-column joints, and load transfer mechanisms, all of which define the steel structure and the pre-engineered steel building components. These technical drawings zoom in on reinforcement strategies, revealing exact dimensions, material grades, and welding requirements. Critical stress points, connection methods, and environmental load calculations—including how the building is designed to handle wind and other environmental loads—are meticulously documented. By examining these details, you’ll understand how each structural element contributes to the building’s overall integrity, ensuring it’ll withstand anticipated mechanical and environmental challenges while meeting rigorous safety codes.
Material Specifications
III. Key Symbols and Notations
Symbol | Meaning | Application |
|---|---|---|
Δ | Delta | Elevation changes |
// | Parallel | Structural alignment |
↔ | Bidirectional | Dimensional measurements |
⊥ | Perpendicular | Structural intersections |
∅ | Diameter | Hole or pipe specifications |
IV. Understanding Structural Elements
Blueprints serve as architectural roadmaps, with structural elements forming the essential skeleton of metal building designs. Different buildings require unique design considerations, as each project may demand specific layouts, features, or customization to meet client needs. You’ll need to identify key components like columns, beams, and framing systems that define the building’s structural integrity. Building design choices, such as the arrangement of these elements, directly impact the final structure’s strength and durability. Pay close attention to load-bearing versus non-load-bearing elements, as these distinctions impact overall stability. Roof pitch and truss layouts reveal vital information about weight distribution and structural support. Wall panels, doors, and window placements aren’t just aesthetic choices—they’re strategic structural decisions that influence the building’s performance, unique design, and strength.
V. Reading Dimensions and Measurements
Most metal building blueprints contain critical dimensional details that demand precise interpretation. Learn to read linear measurements by focusing on grid lines, reference points, and scale indicators. Pay close attention to elevation markings, understanding how vertical and horizontal distances are represented. Verify accuracy by cross-referencing multiple sections and checking spacing between structural elements. Use a methodical approach: start with overall dimensions, then drill down to specific measurements. Be aware of potential measurement variations and always double-check critical dimensions. Precise interpretation prevents costly construction errors and guarantees structural integrity.
This step in the process ensures that, once all measurements are verified, you are ready to move forward with construction.
VI. Navigating Material and Component Callouts
After interpreting dimensional details, engineers and construction professionals must now decode the material and component specifications that breathe life into metal building designs. You’ll need to master identifying steel grades, fastener types, and surface finishes through precise part numbers and fabrication notes.
Material Type | Identification Method |
|---|---|
Steel Grades | Part Number Codes |
Fasteners | Manufacturer Specs |
Surface Finishes | Cross-Reference Docs |
Component Specs | Technical Callouts |
Cross-referencing supplier documentation becomes critical. Each callout represents a complex technical specification requiring systematic interpretation to guarantee structural integrity and compliance with design requirements. When working with professionals, you can modify component specifications as needed to ensure the final design meets your unique project goals.




