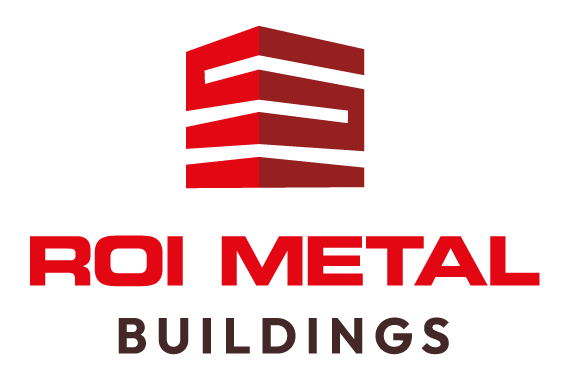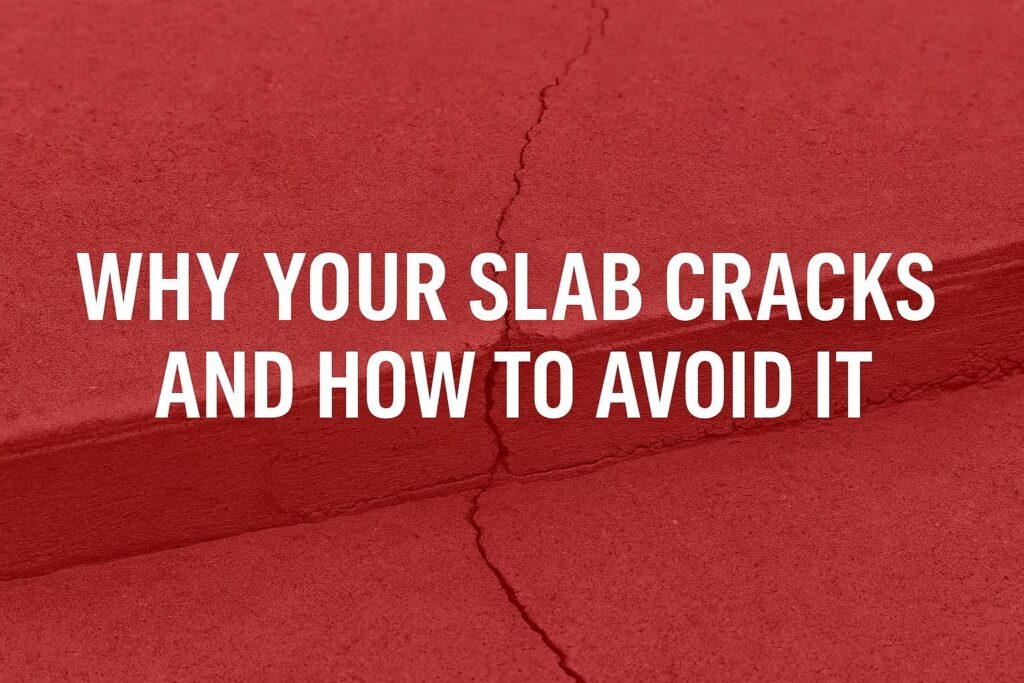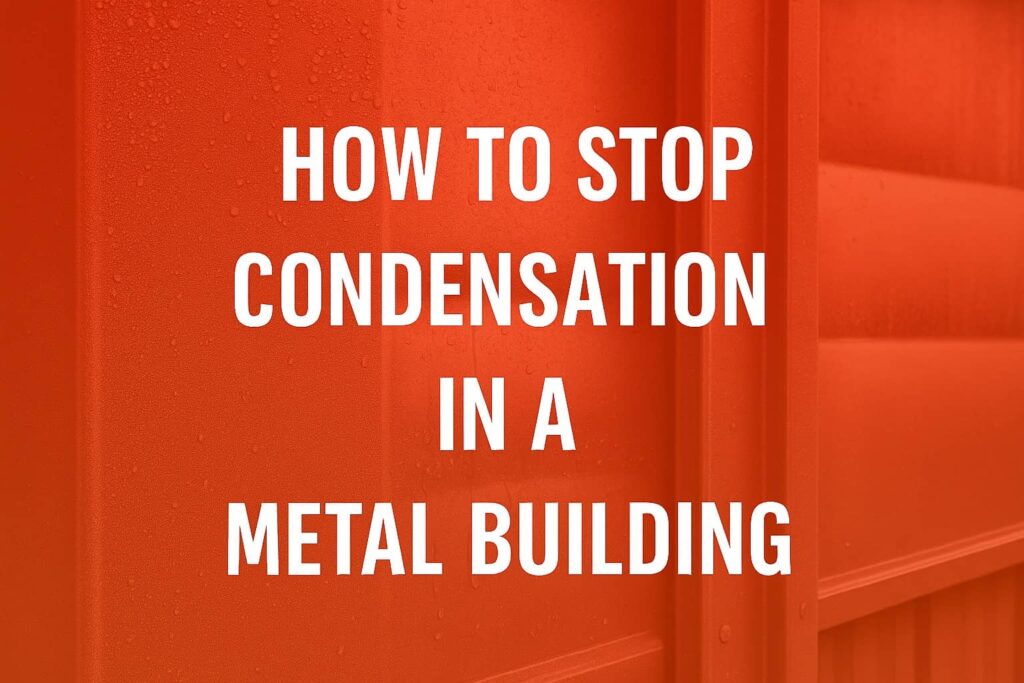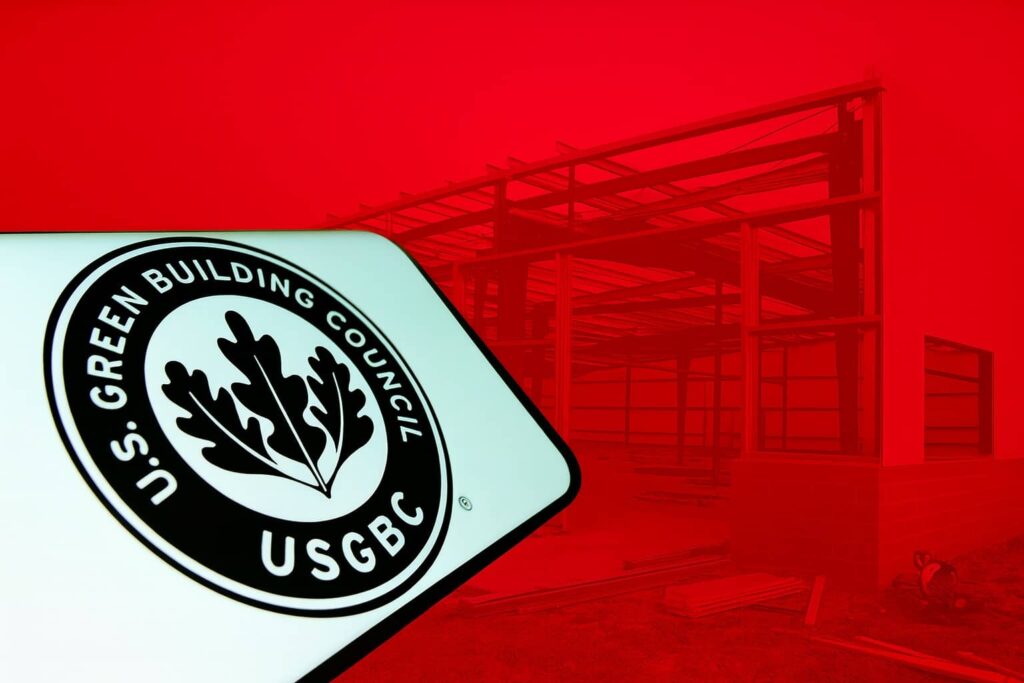Expanding your facility doesn’t have to be a daunting or expensive task. Metal building kits offer a reliable and efficient way to grow your space while saving both time and money. Imagine cutting construction time by half and reducing expenses per square foot — this is not just possible but typical with metal structures. If you’re looking to expand your facility with metal building kits, keep reading to learn tips and tricks from the professionals.
Beyond cost savings, these kits provide unparalleled durability against harsh weather conditions and seismic activity. Data from reputable sources confirm that investing in metal buildings can cut costs by 10-15% per square foot compared to traditional methods. This sets you on a path not only to rapid expansion but also long-term profitability.
This article is the next of a series dedicated to mini-storage and self-storage. Last week we wrote a detailed article about streamling construction by using metal building kits. Stay tuned in the following weeks for more articles about mini-storage buildings. If you’re planning on starting a mini-storage business, make sure to check out our other articles for more great tips!
Expanding your facility with metal building kits offers a cost-effective and durable solution. You can increase the width by adding lean-tos or more bays, extend the length by attaching a new addition’s frame to the original frame, or even raise the height with specific framing techniques. Consider factors such as local regulations and land considerations before embarking on your expansion project.
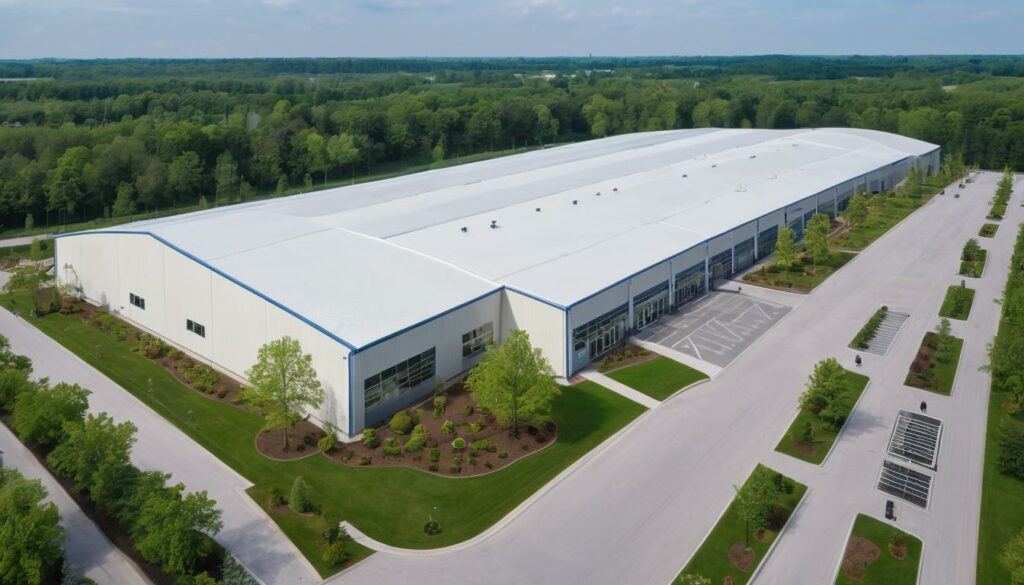
Expand Your Facility With Metal Building Kits – Advantages
Metal building kits have revolutionized the construction industry, offering compelling benefits over traditional construction methods. One of the most impactful advantages is their cost-efficiency. Constructing a new facility or expanding an existing one is a substantial investment, and metal building kits help mitigate some of the financial burden.
Compared to conventional construction, metal building kits can reduce construction time by up to 50%, accelerating the return on investment and significantly saving on labor costs. The quicker completion timeline means you can start utilizing the additional space sooner, essential for businesses seeking rapid expansion to meet growing demands.
The cost-effectiveness of metal building kits extends beyond just time and labor savings. Research from the National Association of Homebuilders has shown that metal structures can lower expenses by approximately 10-15% per square foot compared to traditional construction. These savings can make a substantial difference, especially when considering larger-scale projects.
Aside from financial benefits, metal building kits offer exceptional durability. They are highly resistant to environmental damage caused by wind, rain, and seismic activity, making them ideal for a wide range of climates and geographical locations, providing peace of mind in areas prone to adverse weather conditions or seismic events.
This level of durability not only ensures the longevity of the structure but also reduces ongoing maintenance and repair costs. The ability to withstand environmental factors without degradation or damage further contributes to the long-term cost-efficiency of metal buildings.
For instance, in regions prone to heavy rainfall or strong winds, metal buildings provide unparalleled protection against water damage and wind-related structural wear. Similarly, in seismic zones, their inherent strength and rigidity make them resilient against ground movement, ensuring the safety and integrity of the structure.
In summary, the advantages of metal building kits encompass substantial cost savings, unparalleled durability, and resilience against environmental factors. These qualities position metal building kits as a highly attractive option for facility expansion and new construction projects alike. As we venture deeper into exploring solutions for expanding your facility with metal building kits, it’s time to turn our attention to the myriad design and customization options available.
Design and Customization Options
When it comes to constructing a metal building, the possibilities for design and customization are nearly limitless. It’s like being in a candy store with numerous choices that can help create a truly unique space.
Do you want a wide-open, unobstructed interior space? You have the option of clear-span buildings, which provide the freedom to configure your new space exactly as you need it. Whether it’s setting up extensive storage racks or creating an expansive workshop, clear-span buildings give you the flexibility to customize without any interior columns getting in your way.
But what if you need a larger facility? Multi-span structures might be the answer. They offer the advantage of more significant width and length, making them suitable for commercial warehouses or manufacturing plants. With their sturdy construction, they can accommodate everything from heavy machinery to an abundance of stock without compromising on durability.
Let’s say you’re looking to seamlessly blend your new metal building with an existing structure. With metal building kits, you have the ability to choose from various external finishes—whether it’s brick, stucco, or even wood paneling—to match your current aesthetic. This means your new addition won’t stick out like a sore thumb but will instead enhance the overall look of your property.
A key aspect of customization is tailoring the space to your specific needs. Perhaps you’re envisioning additional storage units or office spaces within your facility. That’s where the true beauty of metal building kits shines through – offering the flexibility to create multifunctional spaces to suit diverse requirements.
Imagine adding additional storage units or office spaces tailored to your specific needs.
It’s like giving your space a makeover, but instead of just painting walls and changing furniture, you get to create entirely new sections within your facility!
When it comes to imagining and visualizing these customizable designs before they become a reality, tools like those offered by ROI Metal Buildings come into play. The interactive design tools allow you to see how various options would look in practice, making it easier to bring your vision to life step by step.
As you navigate through these design and customization options, don’t be afraid to let your creative juices flow. Remember: metal building kits are not just about creating functional spaces; they’re about transforming your ideas into practical, efficient realities.
With a clear understanding of the design and customization options available for metal building kits, let’s now shift our focus to optimizing the use of these versatile structures.
Optimal Space Utilization
When expanding your facility, the effective use of available space is paramount. Metal building kits present an efficient solution for optimizing space utilization in your facility. These kits are designed with modular features, allowing for both vertical and horizontal expansion. Whether you require additional storage bays or office space, metal building kits can be tailored to meet your specific requirements without the need for extensive renovations.
One of the key advantages of metal building kits is their flexibility in accommodating lean-to structures. By adding lean-to extensions, facilities can maximize their usable space without compromising the existing layout. This allows for seamless expansions that can be utilized for various purposes, from increasing storage capacity to creating additional office areas.
Studies have illustrated that facilities leveraging metal building kits effectively utilize up to 95% of their floor space. In contrast, traditional buildings often lose around 20% of their usable space due to internal supports and walls, highlighting a stark difference in space optimization between conventional construction methods and metal building kits.
This significant disparity underscores the efficiency gains achieved through metal building kits. The ability to capitalize on nearly all available floor space spells a compelling advantage for business owners striving to optimize their facility’s functionality without sacrificing valuable square footage.
Metal building kits transcend the limitations of traditional construction methods by offering adaptable designs that cater specifically to spatial demands. This level of adaptability enables businesses to incorporate changes and expansions seamlessly, ensuring that every inch of their facility is optimized for operational efficiency.
Metal building kits’ flexible design can easily accommodate different uses such as production areas, storage zones, or administrative offices, providing customized spaces purpose-built to meet evolving business needs.
The ability of metal building kits to provide tailored space utilization solutions addresses an increasingly relevant need for businesses striving to maximize efficiency in their operations and adapt to evolving spatial requirements.
Key Safety Considerations When Looking To Expand Your Facility With Metal Building Kits
When embarking on a construction project, especially one involving metal building kits, safety should be the top priority. It’s not just about having a finished building at the end; it’s about ensuring that the process is carried out safely for everyone involved and that the end result is a safe structure for its occupants.
First and foremost, your design should include features that prioritize fire safety. This means utilizing fire-retardant materials for walls and ensuring ample emergency exits in case of unforeseen events. Following OSHA guidelines, non-slip surfaces and clear signage for all exits and hazard areas should be installed to minimize the risk of accidents and injuries within the facility.
Investing in quality materials that meet local building codes is essential for maintaining compliance and ensuring the safety of building occupants. By using materials that are approved and regulated by local building codes, you can ensure that your construction project meets the necessary safety standards required by law.
Imagine this as similar to cooking: If you use fresh ingredients and follow a recipe carefully, your dish turns out better and safer to eat. Similarly, using quality, approved materials prevents potential hazards from arising during or after construction.
Keep in mind that navigating these safety requirements might be complex—consider enlisting the help of experts who can guide you through the process and offer valuable insights. Our team at ROI Metal Buildings specializes in assisting clients with understanding and meeting safety requirements during expansions with metal building kits. Their expertise can help you avoid potential pitfalls and ensure a smooth, compliant construction process.
With these key safety considerations in mind, you’ll be well-equipped to prioritize safety during your metal building expansion project.
Pre-Construction Planning
Imagine trying to build a house without knowing what the land is like or how long it will take. It’s pretty much the same when it comes to expanding your facility with a metal building kit. Pre-construction planning lays the groundwork for a successful and smooth expansion by ensuring you are well-prepared to begin the construction process.
Site Evaluation: Understanding the Lay of the Land
The first step in pre-construction planning is conducting a thorough site evaluation. This involves identifying any topographical or environmental issues that could impact the construction process. Understanding soil conditions, drainage patterns, and natural grading can help you anticipate potential challenges and make informed decisions about the building design.
Permitting: Navigating the Regulatory Landscape
Next on the list is permitting – a crucial step that often requires navigating through various regulations and legal requirements to ensure compliance with zoning laws and obtain all necessary permits, which can vary depending on your location and the type of structure you intend to build.
Budgeting: Building a Solid Financial Foundation
Creating a detailed budget is another fundamental component of pre-construction planning. This involves outlining all the costs associated with the project, including materials, labor, permits, and unexpected contingencies. By developing a comprehensive budget, you can accurately assess the financial feasibility of your expansion plans and ensure that you have allocated resources effectively.
Timeline: Mapping Out Milestones
Lastly, developing a realistic timeline for project milestone completions plays a pivotal role in effective pre-construction planning. A well-defined timeline helps prevent costly delays, allowing you to manage expectations and coordinate activities efficiently.
In essence, effective pre-construction planning acts as a blueprint for success, paving the way for a streamlined and efficient metal building expansion that aligns with your vision and goals while minimizing potential setbacks.
Installation Process
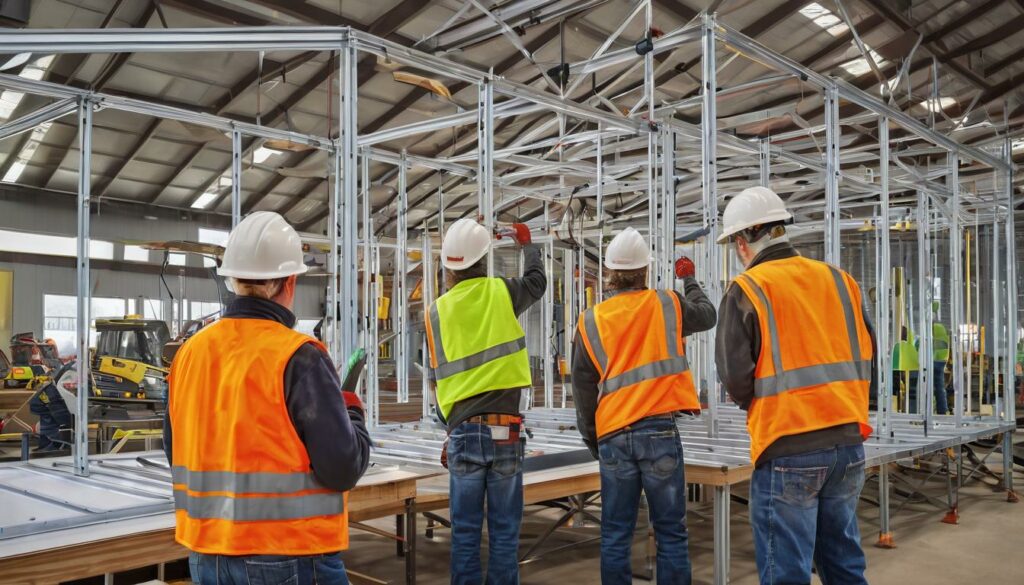
The installation process for metal building kits is a crucial step that requires careful attention to detail and precision. Let’s break down the key components of the installation process and explore each step thoroughly.
Foundation Preparation
Before the actual construction begins, it’s essential to ensure that the foundation is properly prepared. This involves leveling the ground to create a stable base for the structure. Once the ground is level, laying a strong concrete foundation is imperative to provide robust support for the entire metal building. The foundation serves as the anchor for the structure, so it needs to be executed with precision to ensure the stability and durability of the building.
Improperly prepared foundations can lead to structural issues down the line and compromise the safety and longevity of the building. Therefore, engaging professional contractors to oversee and carry out the foundation preparation can provide peace of mind and ensure that this critical phase is executed according to industry standards.
Framing
The next essential step in the installation process is framing. This involves constructing the metal frame that forms the skeleton of the building. The components are typically clearly marked, facilitating ease of assembly. Construction typically commences with erecting the main support beams, which serve as the backbone of the structure. Each piece must be precisely aligned and securely connected to ensure structural integrity.
Framing demands meticulous attention to detail, ensuring that every component fits together seamlessly. Careful adherence to assembly instructions and best practices is vital during this phase to guarantee that the frame is sturdy and capable of withstanding environmental stressors.
Panel Installation
Following framing, attaching wall and roof panels is a critical element of the installation process. It is imperative to securely fasten each panel while ensuring a watertight seal throughout. Weatherproofing measures are essential to safeguard against moisture infiltration, subsequently protecting the interior from damage.
Proper panel installation not only enhances structural integrity but also contributes to energy efficiency and climate control within the building. Attention to detail during this phase can significantly influence the overall performance and lifespan of the metal building.
Finishing Touches
In this final phase, doors, windows, insulation, HVAC systems, and other customizations are incorporated into the structure. Effective insulation ensures optimal temperature regulation while enhancing energy efficiency. Professional installation services during this stage can expedite the process while minimizing errors, ensuring that finishing touches are seamlessly integrated into the structure.
The incorporation of doors and windows not only enhances functionality but also contributes to aesthetic appeal. Furthermore, well-executed insulation and HVAC system installation enhance occupant comfort and contribute to long-term energy savings.
Having navigated through each crucial step in the installation process, it becomes evident that meticulous attention to detail and adherence to best practices are fundamental in ensuring a structurally sound, weather-resistant, and energy-efficient metal building.
Post-Construction Tips
Once your metal building kit is in place, it’s essential to conduct regular checks and upkeep to maintain its condition. Here are some valuable tips that can help you keep your facility in top shape for years to come.
Inspection for Structural Integrity
One of the most critical post-construction tasks is to perform an annual inspection of your metal building. During the inspection, be sure to check for any signs of structural issues, wear and tear, or potential vulnerabilities. Look for indications of rust, corrosion, or loose connections. Identifying these issues early can prevent them from escalating into major problems down the road.
Regular Exterior Cleaning
Regular cleaning of the exterior surfaces is crucial to prevent dirt, debris, and potential corrosion from accumulating on your metal building. Use a mild detergent and water solution along with a soft-bristled brush or a pressure washer to remove any dirt build-up. This simple maintenance task not only keeps your facility looking clean and professional but also helps in preserving the structural integrity of the metal components.
Consider this as akin to giving your car a regular wash—it keeps it looking great while also protecting it from long-term damage caused by grime and environmental exposure.
Proactive Upkeep and Timely Repairs
Addressing minor repairs immediately is fundamental in preventing them from evolving into larger, costly issues. Keep an eye out for any signs of wear, such as loose bolts, damaged panels, or compromised seals. By promptly addressing these minor issues, you can maintain the structural stability and weather-resistance of your metal building.
It’s like fixing small leaks in your home before they turn into bigger plumbing problems—proactive maintenance saves you from more extensive and expensive repairs in the future.
For comprehensive post-construction support and maintenance guidelines tailored specifically to your setup, consider reaching out to ROI Metal Buildings. Their expertise can provide valuable assistance in ensuring the long-term durability and performance of your metal building kit.
Ensuring the longevity of your metal building kit requires diligence and proactive care. With the proper maintenance, it will continue to serve as a reliable asset for your facility expansion. Call us at 865-316-9009.
Want To Talk About How To Expand Your Facility With Metal Building Kits?
Maximize your construction efficiency today with our expertly crafted metal building kits! If you’re ready to start your project, contact us or call us at 865-316-9009. Also, if you like our content and want to stay up to date, follow us on Facebook at https://www.facebook.com/roimetalbuildings!
