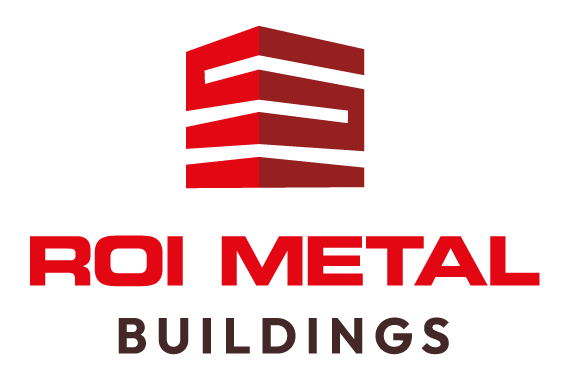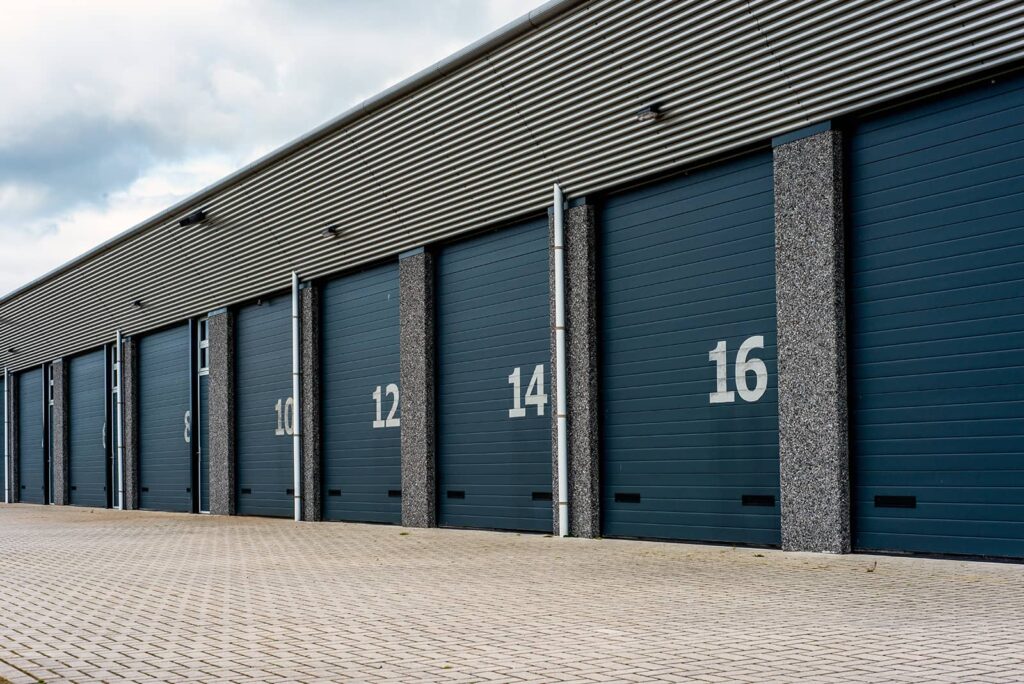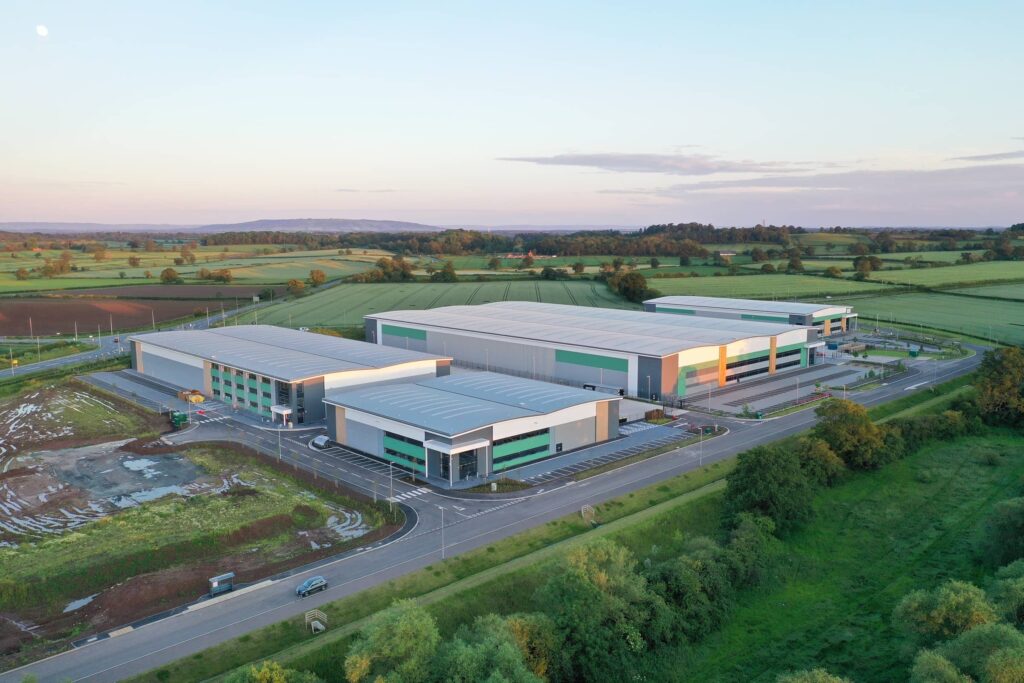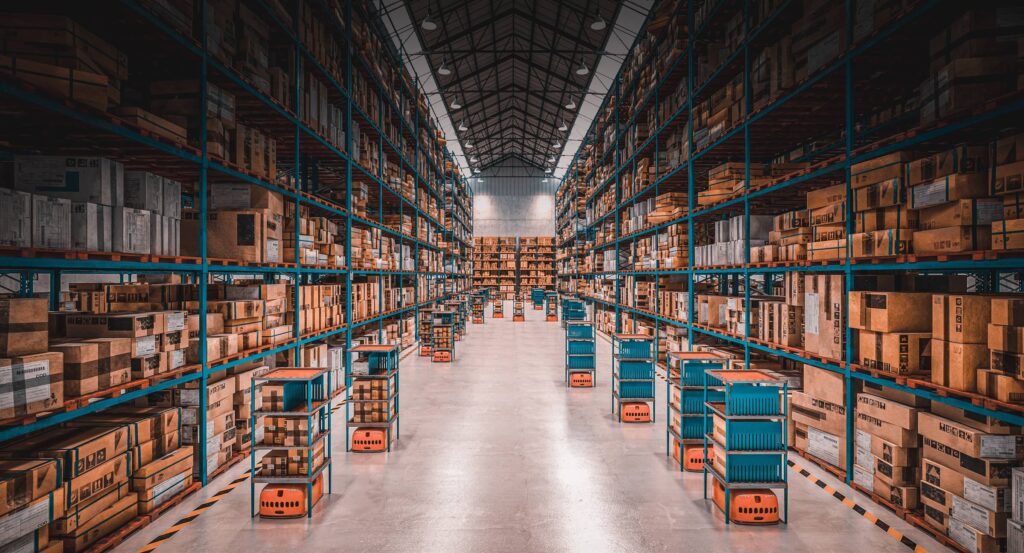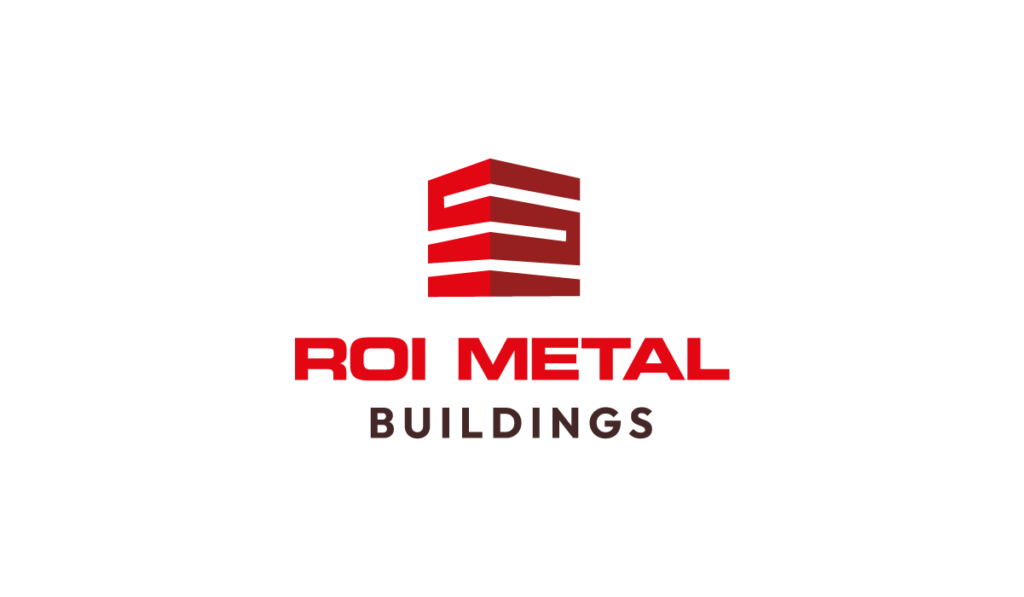Designing a cost-effective mini-storage building requires careful planning and strategic thinking. Essential considerations include maximizing available space, ensuring easy access for tenants, and offering diverse unit sizes to meet varying customer needs. Early morning investigations when the area is silent and unpopulated provide clarity about the land’s features. Furthermore, don’t overlook local regulations such as zoning and environmental policies—they may surprise you by influencing your set up in unexpected ways. Now, let’s dive into cost-effective mini-storage building layouts.
Before we begin, just a quick reminder. We wrote another detailed article last week about mini self-storage building sizes that are popular right now across the country. If you’re planning on starting a mini-storage business, make sure to check it out!
The most cost-effective mini-storage building layouts typically include efficient use of space, flexible unit sizes, and streamlined access corridors. By maximizing rentable space while minimizing non-rentable areas such as offices and lobbies, owners can optimize their return on investment. Additionally, carefully planned corridor widths and unit depths can significantly impact layout efficiency and profitability.
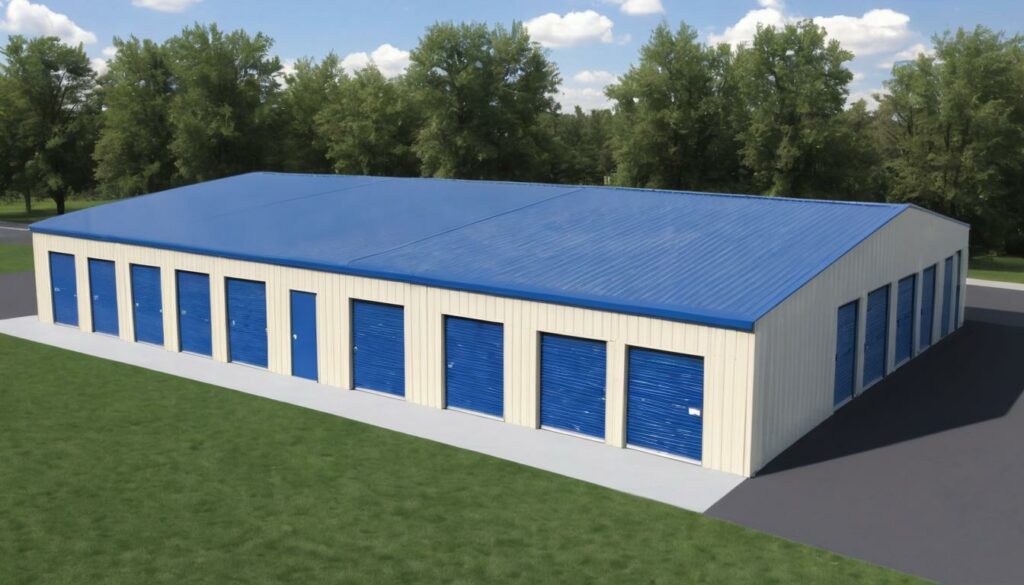
The Pursuit of an Optimal Mini-Storage Building Layout
Designing a mini-storage building layout that maximizes space utilization and provides convenience is crucial to the success of your storage facility. It’s about creating a space that is not only functional, secure, and accessible for both you and your tenants but also caters to varying customer needs.
Space Utilization: The primary goal of an optimal mini-storage building layout is to make the best use of available space. This involves utilizing strategies such as multi-story buildings, bi-level structures, temperature-controlled spaces, and canopies to maximize the net rental square footage (NRSF).
Ease of Access: Consider the ease with which tenants can navigate through the facility. Wide corridors and conveniently located entry points enhance accessibility for customers moving their belongings in and out. Units should be strategically arranged, allowing for efficient navigation and minimized congestion during peak periods.
Variety in Unit Sizes: Offering a diverse range of unit sizes enables you to accommodate different storage needs. From small lockers for personal items to larger units suitable for furniture and vehicles, providing options caters to a wider customer base and increases the overall utility of the facility.
For instance, a customer looking to store seasonal sports equipment would benefit from a smaller unit, while someone needing long-term storage for household items might require a larger space. By offering various unit sizes, you can attract a broader clientele and optimize the occupancy rate of your facility.
Convenience for Tenants: A well-designed layout not only maximizes space but also pays attention to tenant convenience. Placing elevators or ramps strategically throughout multi-story structures streamlines movement between floors, providing ease of access for tenants with bulkier items.
It’s crucial to visualize yourself as a potential tenant moving items into and out of a unit – think about what layout would make your experience as smooth as possible.
In pursuit of an optimal mini-storage building layout, it’s essential to focus on maximizing space utilization, ensuring convenience, and providing flexibility to meet diverse storage needs. These considerations contribute to the overall functionality and success of your storage facility.
With the foundation laid for an efficient mini-storage building layout, let’s now turn our attention to an effective analysis for building space utilization—a critical component in ensuring maximum return on investment.
Effective Analysis for Building Space Utilization
When building a mini-storage facility, making the best use of the available land is crucial. At this stage, conducting a thorough analysis of the land to determine how to make the most efficient use of the space is essential. This process involves considering various factors that can impact the design and layout of your storage units.
One of the most important considerations is the terrain of the land. A flat parcel of land might offer more straightforward construction options compared to a hilly or uneven site. In such cases, understanding how to accommodate different elevations and slopes within the design can be critical in optimizing the use of space. Additionally, aspects such as access points, drainage, and erosion control should be thoroughly evaluated to ensure that the chosen layout is not only space-efficient but also sustainable and resilient.
Zoning regulations are another crucial factor that must be taken into account during the planning phase. Each jurisdiction will have its own set of rules and requirements that dictate how properties can be used and developed. Understanding these regulations is essential for ensuring compliance while also maximizing space utilization. By aligning your building plans with local zoning regulations from the outset, you can avoid costly delays and modifications down the line.
It’s also vital to consider any environmental considerations that may impact the construction and layout of your storage units. This might include preserving green spaces, protecting natural habitats, or mitigating potential impacts on local ecosystems. By taking an environmentally conscious approach to your building layout, you can create a storage facility that not only maximizes space but also minimizes its impact on the surrounding environment.
By carefully evaluating terrain, zoning regulations, and environmental considerations, you can optimize space utilization while adhering to local building codes. This thorough analysis will lay the foundation for a well-planned and efficient mini-storage building layout.
With a solid understanding of effective land utilization under your belt, let’s now shift our focus to determining the optimal size for mini-storage buildings.
Determining the Size of Mini-Storage Buildings
Understanding the demand for storage space is crucial in determining the size of your mini-storage building. It’s akin to baking a cake—you don’t blindly throw in ingredients and hope it turns out right; you measure, mix, and bake with precision. Similarly, to build a suitable mini-storage facility, you first need to understand what your customers want and need.
Before reaching into the flour jar or gathering any bricks for construction, consider how much storage people want and need. This starts by looking at market demand – what do potential customers in your area often look for? Are they seeking long-term storage options for big items like furniture, vehicles, or boats? Or are they more interested in short-term options for smaller items like seasonal items or moving boxes?
Analyzing the local demand can help you decide on the appropriate mix of unit sizes to cater to various needs. For example, if there’s a growing trend of people needing long-term storage for recreational vehicles, then allocating more space for larger units might be worthwhile. On the other hand, if small-business owners often require temporary storage for excess inventory, consider including more smaller units in your design.
Moreover, inspecting trends will reveal valuable insights into space utilization patterns. If there’s a consistent preference for climate-controlled units over standard ones, this knowledge can steer you towards investing more in climate-controlled options. Understanding these trends will play a vital role in determining the total square footage required for your mini-storage facility.
For instance, suppose recent data shows a surge in demand for climate-controlled units due to extreme weather conditions. In that case, you’ll want to allocate more space for these specialized storage areas rather than keeping the space allocated equally between climate-controlled and standard units.
By thoroughly assessing market demand and identifying trends in storage needs, you lay a solid foundation for designing a mini-storage building that perfectly aligns with customer requirements and ensures optimal utilization.
Now equipped with insights into optimizing space utilization through effective building layouts, let’s turn our attention to exploring economically viable materials for constructing cost-effective storage facilities.
Economically Viable Materials for Storage
When it comes to constructing mini-storage buildings, choosing the right materials is crucial for cost-effectiveness and long-term durability. Pre-engineered metal building kits offer significant advantages in material cost, construction efficiency, and sustainability. They provide exceptional durability and a long lifespan, reducing the need for frequent maintenance and repair, ultimately leading to significant cost savings over time.
Furthermore, metal building kits offer design flexibility, allowing for customizable options that optimize space utilization and storage capacity. This customization leads to efficient space utilization, maximizing the number of rentable units within the available area, enhancing the economic viability of the storage facility and providing an attractive proposition for potential renters.
Metal building kits are designed to streamline the construction process, offering efficient assembly and thereby reducing labor costs and minimizing construction time, resulting in a quicker return on investment. The strength and resilience of metal structures also contribute to reduced insurance premiums, adding to the long-term cost-effectiveness of using metal as a primary building material.
In addition to cost-effective construction, utilizing metal building kits aligns with sustainable building practices. Metal is a recyclable material that promotes environmental responsibility and reduces the carbon footprint associated with construction projects. This sustainability factor not only aligns with environmentally conscious business practices but also enhances the overall image of the storage facility.
Our mini-storage building kits exemplify these principles by offering customizable options for constructing mini-storage buildings with low maintenance costs and high durability. By leveraging the benefits of pre-engineered metal building materials, storage facility owners can establish a robust and cost-effective infrastructure that delivers long-term value and performance.
Therefore, when considering the materials for your mini-storage building project, it’s important to carefully evaluate the long-term implications of your choices. Investing in durable, sustainable, and cost-effective materials such as those offered by metal building kits can significantly impact the economic viability and success of your storage facility in the years to come.
The strategic selection of materials lays a strong foundation for an efficient and economical storage setup. Now, let’s explore how smart door configurations and alleyway designs can further maximize space utility within mini-storage buildings.
Smart Doors and Alleyways Setup for Extra Spaces
When it comes to maximizing the capacity of your mini-storage building, every inch of space is critical. The layout of doors and alleyways can significantly impact how efficiently you can use the available area.
Alleyway Placement: Strategic alleyway placement allows for easy access to multiple storage units while also creating opportunities for additional units. By optimizing the width and interconnections of these paths, you can make the most of the available space. An efficient layout ensures that customers can easily navigate through the facility and access their rented units without any hassle.
Importance of Door Systems
In addition to alleyways, the design and placement of doors play a crucial role in optimizing your storage building’s rentable spaces. It’s essential to ensure that the door system is efficient and versatile to accommodate different unit sizes while maintaining security and convenience for users.
Optimizing Door Placement: Placing doors strategically along alleyways allows for additional rentable spaces that may not have been feasible with a different layout. By thoughtfully integrating doors into the design, you can create more rental opportunities within the existing footprint of your mini-storage building.
Moreover, having an efficient door system minimizes congestion and provides smooth accessibility to individual storage units, enhancing customer satisfaction and overall operational efficiency.
Variety of Door Sizes: Consider offering a variety of door sizes to accommodate different storage needs. This flexibility not only caters to a broader range of potential renters but also demonstrates a commitment to meeting diverse storage requirements.
For instance, providing smaller doors for compact storage units and wider doors for larger units can attract a more extensive customer base while effectively utilizing the available space.
Striking a balance between optimizing the number of rentable units and ensuring ease of access for customers is paramount in designing an efficient door system and alleyway layout.
With a well-thought-out arrangement of doors and alleyways, you can create additional rentable spaces within your mini-storage building while ensuring seamless traffic flow and maximizing overall storage capacity.
Key Components to Consider while Designing Cost-Effective Mini-Storage Building Layouts
When considering designing your mini-storage facilities, there are crucial factors to keep in mind that can significantly impact how well your facility functions and its appeal to potential renters. Let’s dissect some of the key components you should meticulously plan for:
1. Security Features
Among the top concerns of storage users are safety and security. To address these concerns, investing in good security features like gated access, surveillance cameras, and high-security locks is crucial. Additionally, you may want to consider an access control system that requires a unique code or keycard for entry. This not only provides extra protection for tenants’ belongings but also helps attract customers who prioritize security when choosing a storage unit.
Imagine if you were looking for a place to store your valuable belongings – wouldn’t you feel more comfortable choosing a facility with robust security measures in place?
2. Climate Control Options
Another critical component is climate control options. Many customers seek storage solutions to safeguard items such as furniture, electronics, and important documents from extreme temperatures and humidity. Incorporating climate-controlled units into your design can attract customers willing to pay more for the added protection of their belongings.
3. Lighting Systems
Proper lighting is essential for both security and convenience. Well-lit areas not only deter criminal activity but also provide a sense of safety for customers accessing their units after dark. Strategically placed lighting can enhance visibility and make navigating through the facility much easier.
Picture yourself visiting a storage facility at night – wouldn’t adequate lighting reassure you that the area is safe and secure?
By including these essential components during the initial design phase of your mini-storage buildings, you’re not only enhancing the functionality of your facility but also increasing its overall value and attractiveness. This careful consideration and planning demonstrate your commitment to providing a secure, convenient, and appealing storage solution for potential renters. Remember, these components contribute to the peace of mind and satisfaction of your customers while simultaneously improving the marketability of your storage units.
Strategies to Elevate Cost-Efficiency of Mini-Storage Buildings
Cost-efficiency is critical when constructing a mini-storage building. One effective strategy to achieve this goal is by incorporating energy-efficient designs. This can involve the use of natural lighting to reduce electricity consumption, installing energy-efficient heating and cooling systems, and ensuring proper insulation to regulate temperature without excessive reliance on HVAC systems. By prioritizing these design elements, you can significantly reduce long-term operational costs while minimizing environmental impact.
Using sustainable materials and implementing smart building systems aligns with our offerings at ROI Metal Buildings, where we prioritize eco-friendly and cost-effective building solutions for mini-storage facilities.
Not only does sustainable material usage lead to long-term financial savings, but it also underscores a commitment to environmental responsibility. Opting for recycled and locally-sourced materials can lower construction expenses while reducing the building’s carbon footprint. Additionally, integrating smart building systems like motion sensor lighting and automated climate control can further enhance energy conservation and efficiency.
Moreover, modern technology plays a pivotal role in elevating the operational efficiency of mini-storage buildings. Adopting state-of-the-art security and access control systems not only safeguards valuable stored items but also reduces the need for manual monitoring, thus streamlining operational expenses in the long run. Smart security systems offer remote monitoring capabilities, ensuring enhanced protection without substantial ongoing maintenance costs.
By embracing eco-conscious design choices and leveraging innovative technological solutions, mini-storage facilities can achieve a harmonious balance between cost-efficiency, sustainability, and operational excellence.
Enhancing the cost-efficiency of mini-storage buildings requires careful consideration of sustainable practices and advanced technology. By implementing these strategies, it’s possible to create storage facilities that are not only economical to operate but also environmentally responsible and secure.
Strategies to Elevate Cost-Effective Mini-Storage Building Layouts
In conclusion, if you’re ready to start building the perfect cost-effective mini-storage building layouts for your facility, check out our wide range of options and find the one that best suits your needs by contacting us on this site. Or, if you’d prefer, call us directly at (865) 316-9009 to get started! Also, if you like our content and want to stay up to date, follow us on Facebook at https://www.facebook.com/roimetalbuildings!
