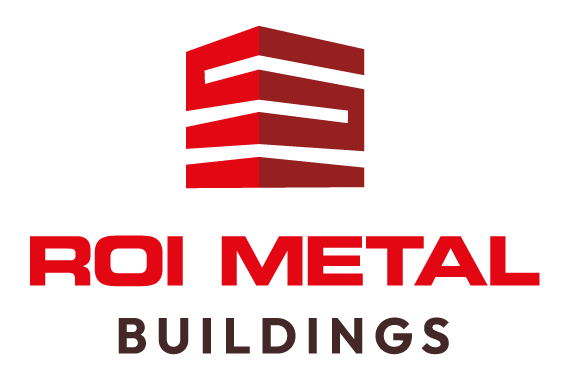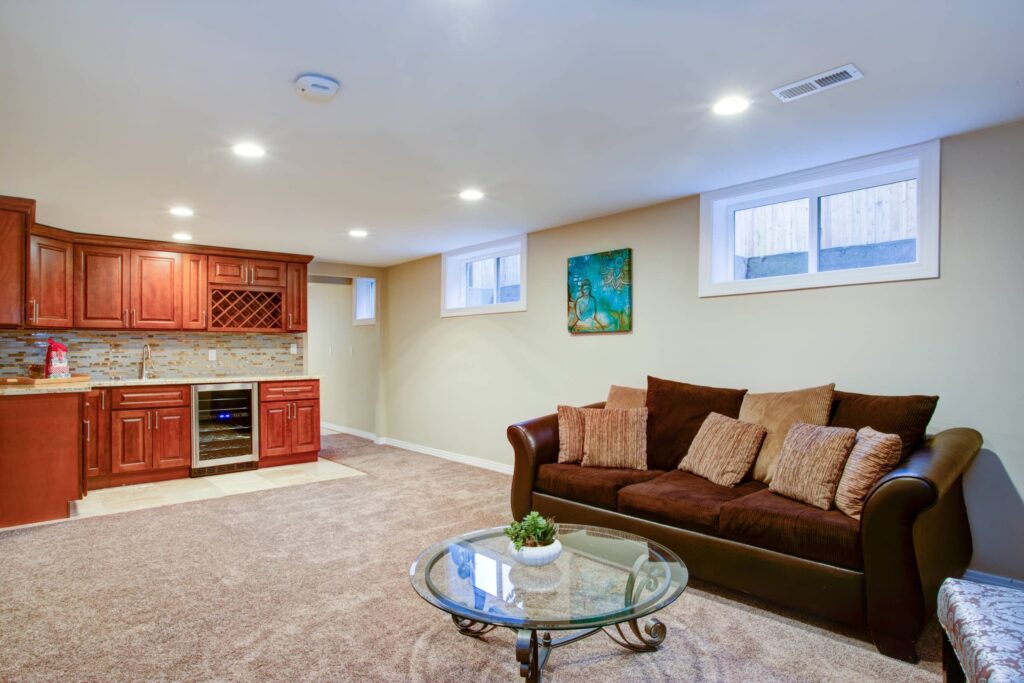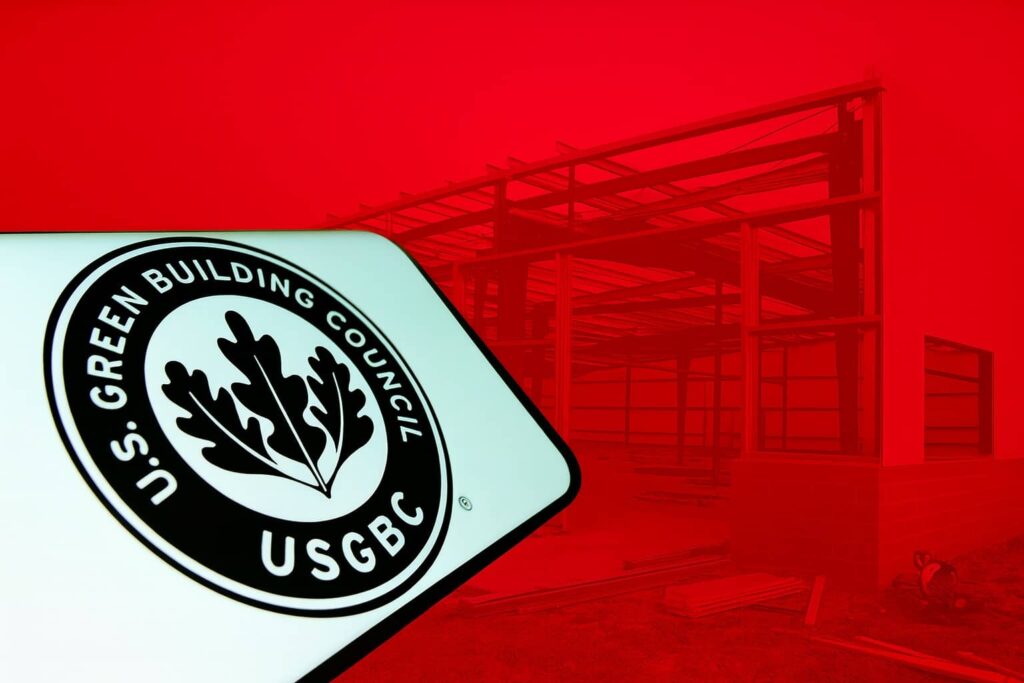Table of Contents
Yes, constructing a barndominium with a basement is feasible, but requires careful engineering and site-specific assessments. Successful implementation depends on detailed geotechnical evaluations, understanding local soil conditions, and compliance with building codes. Foundation complexity increases with basement integration, involving specialized structural planning and potential cost escalations. Moisture management, excavation challenges, and proper waterproofing techniques are critical considerations. Professional consultation can illuminate the nuanced path forward for this unique architectural endeavor.
Key Takeaways
- Yes, barndominiums can be built with basements, but feasibility depends critically on site-specific geological conditions, soil composition, and local water table levels.
- Specialized structural engineering is required to successfully integrate a basement with a metal barndominium frame, involving detailed geotechnical assessments and foundation modifications.
- Construction costs for a barndominium basement can range from $20,000 to $75,000, significantly higher than traditional slab foundations, due to complex excavation and waterproofing requirements.
- Effective moisture management is essential, necessitating professional waterproofing techniques like exterior membranes, French drains, and comprehensive dehumidification systems to prevent structural damage.
- Local building codes, zoning regulations, and expert builder selection are critical factors in determining the successful implementation of a basement in a barndominium construction project.
Can you build a Barndominium with a basement?
Technically, building a barndominium with a basement is possible, though not without significant engineering challenges and considerations. While barndominiums can have basements, the process requires specialized structural planning and expert engineering. The feasibility depends on geographical location, soil conditions, and foundation requirements. Advantages of barndominium basements include additional living space, improved weather protection, and increased property functionality. Nevertheless, challenges include higher construction costs, extended building timelines, and complex foundation modifications. Homeowners must engage structural engineers to evaluate site-specific conditions and determine whether integrating a basement beneath a metal-framed barndominium is structurally sound and economically viable.
Key considerations for adding a basement to a barndominium
Adding a basement to a barndominium requires careful evaluation of multiple critical factors that can greatly impact structural integrity and feasibility. Builders must thoroughly assess soil conditions, local water table levels, and site-specific geological characteristics to determine foundation compatibility and potential construction challenges. Detailed site preparation, adherence to local building codes, and implementation of robust waterproofing and drainage systems are crucial technical considerations that will influence the successful integration of a basement into a barndominium’s design.
Soil conditions and water table
The foundation’s viability for a barndominium basement hinges critically on underlying soil composition and groundwater dynamics. Clay-rich soils with poor drainage can compromise structural integrity, challenging basement construction. High water tables increase hydrostatic pressure, risking moisture infiltration and potential foundation damage. Engineers must conduct thorough geotechnical assessments to determine whether a barndominium can support a basement. Factors like soil permeability, load-bearing capacity, and seasonal groundwater fluctuations directly impact feasibility. While some barndominiums can accommodate basements, site-specific soil conditions and water table levels dictate subterranean construction’s practical and economic sensibility.
Foundation requirements
When contemplating a basement for a barndominium, structural engineers must carefully evaluate foundational requirements to guarantee long-term stability and performance. Whether a barndominium can have a basement depends on critical engineering assessments of soil strength, load-bearing capacities, and structural compatibility. Specialized anchoring systems must be designed to integrate metal frame structures with concrete basement walls, ensuring seamless load transfer and preventing structural failures. Reinforced concrete foundations with strategic post-column attachments allow for basement integration, though not universally applicable. Geotechnical analysis, water table assessments, and precise engineering calculations determine the feasibility of adding a basement to a barndominium, making each project unique.
Local building codes
Guiding through local building codes represents a critical first step for homeowners contemplating basement integration in barndominium construction. Municipal regulations vary considerably, dictating foundation depth, waterproofing standards, egress requirements, and structural load-bearing specifications. Zoning departments typically mandate minimum ceiling heights, emergency exit provisions, and moisture control measures for subterranean spaces. Engineers must verify compliance with local seismic requirements, soil composition assessments, and drainage regulations. Homeowners should obtain thorough permits, engage licensed professionals familiar with regional building codes, and submit detailed architectural plans demonstrating basement structural integrity and safety compliance before commencing construction.
Site preparation and excavation
After traversing the complexities of local building codes, successful basement implementation in a barndominium demands meticulous site preparation and strategic excavation protocols. Engineers must conduct thorough soil assessments, analyzing ground composition, water table levels, and geological stability to determine precise excavation depths and foundation requirements. Precise grading guarantees proper drainage, preventing potential water infiltration and structural compromises. Excavation machinery must carefully remove soil layers, maintain precise elevation tolerances, and prepare a level foundation surface. Geotechnical evaluations will guide reinforcement strategies, confirming the basement’s structural integrity aligns with the barndominium’s unique metal frame construction specifications.
Waterproofing and drainage
Safeguarding a barndominium’s basement against moisture demands thorough waterproofing and drainage strategies tailored to unique metal building construction challenges. Exterior foundation walls require specialized waterproofing membranes that resist hydrostatic pressure and prevent water infiltration. Perimeter drainage systems, including French drains and graded landscaping, redirect surface water away from foundation walls. Interior waterproofing measures such as sealants and epoxy coatings protect against potential moisture penetration. Strategic placement of sump pumps and proper slope grading are critical to managing groundwater and preventing basement flooding in metal-framed structures.
Cost implications
Excavating the financial terrain of barndominium basement construction reveals a complex matrix of cost factors that can greatly impact overall project budgets. Basement additions typically range from $33 to $50 per square foot, substantially higher than standard slab foundations. Critical cost drivers include site excavation, concrete work, waterproofing, and specialized structural reinforcement for metal building integration. Engineering complexity increases expenses, with professional consultation adding $5,000-$10,000 to the project. Additional considerations involve drainage systems, moisture barriers, and potential utility modifications, further expanding financial investment. Homeowners must carefully evaluate these expense variables against potential functional benefits.
Basement construction methods
Barndominium basement construction offers three primary methods for creating foundational walls: poured concrete walls, concrete block walls, and precast concrete panels. Each approach presents unique structural advantages and installation considerations for builders. The selection depends on factors such as local building codes, soil conditions, budget constraints, and desired aesthetic and functional outcomes.
Poured concrete walls
Foundations of strength emerge through poured concrete walls, a critical structural element in basement construction for modern buildings. These walls provide exceptional durability, structural integrity, and resistance to external pressures. Engineered with precise reinforcement techniques, poured concrete walls create monolithic structures that effectively distribute loads and mitigate potential ground movement risks.
Contractors utilize specialized forms and steel reinforcement bars to create seamless, robust wall systems. The casting process involves carefully calculated concrete mixtures, strategic rebar placement, and controlled pouring techniques. Proper vibration and curing guarantee ideal density, minimizing potential structural vulnerabilities and enhancing long-term performance in basement construction applications.
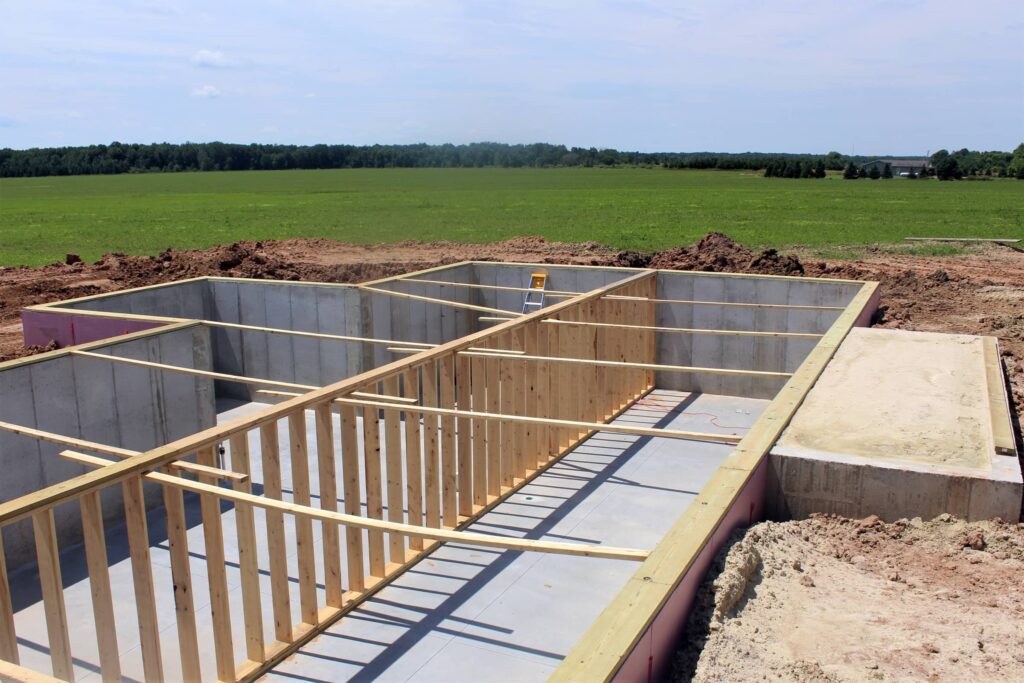
Concrete block walls
Concrete block walls represent a robust alternative to poured concrete in basement construction for barndominiums, offering distinct structural and economic advantages. These hollow rectangular units provide excellent load-bearing capacity and thermal insulation properties. Installers can reinforce blocks with steel rebar and grout, enhancing structural integrity and strength. Cost-effectiveness emerges as a primary benefit, with concrete blocks typically cheaper than poured concrete walls. Professional contractors can rapidly assemble block walls, reducing labor time and overall construction expenses. Drainage considerations and proper waterproofing techniques remain critical for long-term basement performance and durability.
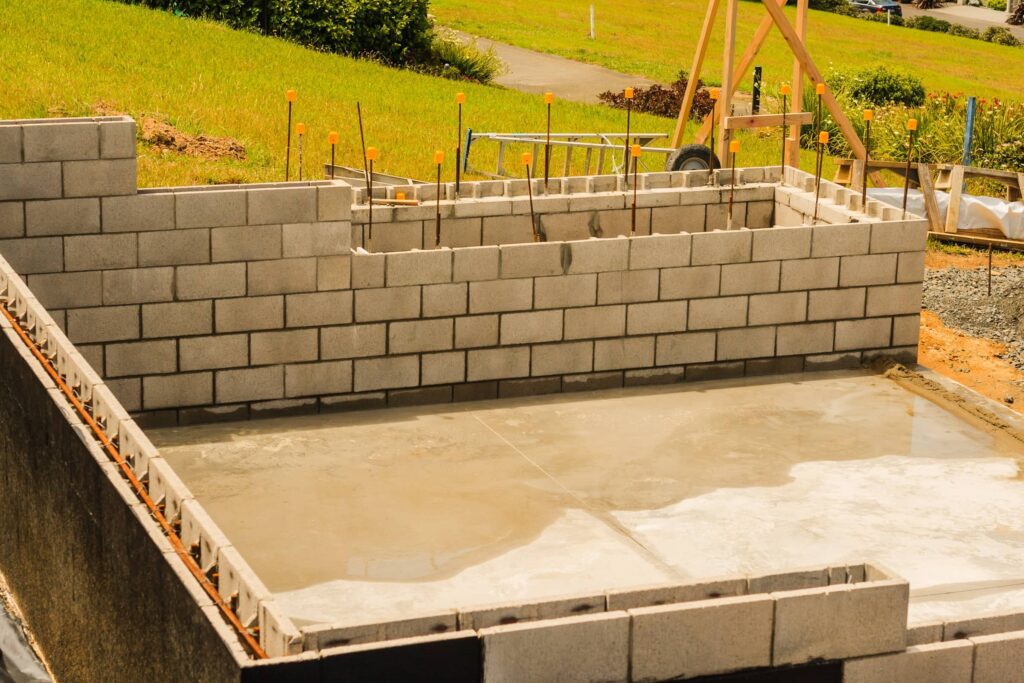
Precast concrete panels
Engineered precision meets structural innovation with precast concrete panels, emerging as a sophisticated solution for basement construction in modern building projects. These factory-manufactured concrete components offer superior dimensional accuracy and structural integrity compared to traditional cast-in-place methods. Fabricated off-site under controlled conditions, precast panels minimize on-site construction time and reduce potential environmental variability during installation. Designers can customize panel configurations to accommodate complex basement geometries, integrating reinforcement, insulation, and moisture barriers seamlessly. The modular nature of precast concrete panels permits rapid assembly, improved quality control, and better structural performance for barndominium basement foundations.
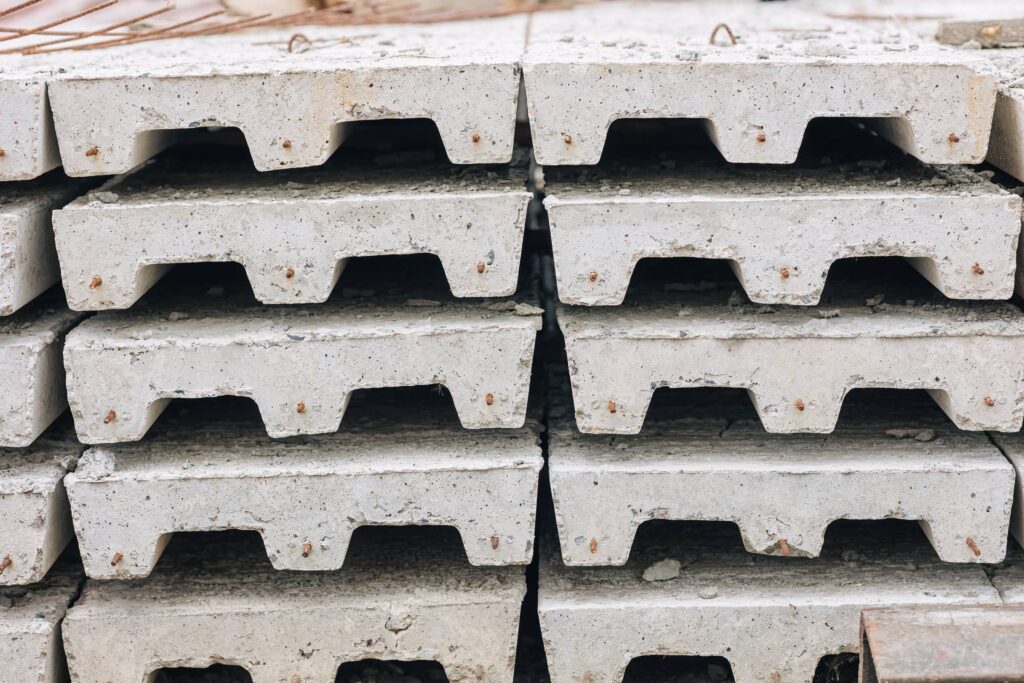
Potential challenges
Constructing a basement for a barndominium introduces significant engineering complexities beyond traditional foundation methods. Critical challenges include mitigating potential moisture infiltration, ensuring adequate lighting in subterranean spaces, and managing the substantial structural reinforcement required to support the metal frame’s unique load characteristics. The financial implications of these specialized requirements can substantially increase overall construction costs, necessitating careful engineering analysis and strategic planning to integrate a basement into a barndominium design successfully.
Lighting Concerns
How can homeowners illuminate a subterranean space effectively? Basements in barndominiums present unique lighting challenges because of limited natural light penetration. Strategic solutions include installing egress windows, utilizing LED light fixtures with high lumens output, and implementing reflective wall surfaces to maximize existing illumination. Specialized recessed lighting, track lighting, and adjustable LED panels can compensate for the absence of sunlight. Homeowners might consider light tubes or solar-powered underground lighting systems to introduce ambient brightness. Careful electrical planning and strategic fixture placement become critical in changing potentially dark basement spaces into functional, well-lit environments within metal-framed structures.
Potential moisture and humidity issues
While metal-framed structures present unique architectural advantages, basements in barndominiums face significant moisture and humidity challenges that demand meticulous preventative strategies. Hydrostatic pressure and soil moisture can penetrate concrete walls, leading to potential corrosion of metal foundations and structural compromises. Effective moisture mitigation requires thorough waterproofing techniques, including exterior membrane applications, interior sealants, French drain installations, and robust vapor barrier implementations. Dehumidification systems become critical in managing underground moisture levels, preventing mold proliferation, and maintaining structural integrity. Professional engineering assessments are crucial to develop customized moisture control solutions tailored to specific geological and climatic conditions.
Need for specialized engineering
Since traditional construction methods prove inadequate for barndominium basement engineering, specialized structural expertise becomes crucial to address the unique challenges posed by metal-frame foundations. Professional engineers must analyze load-bearing requirements, potential stress points, and foundation interface dynamics to guarantee structural integrity. Critical considerations include precise post-column anchoring techniques, load distribution calculations, and mitigation of potential corrosion risks intrinsic in metal-to-concrete interfaces. Computational modeling and advanced stress analysis become vital in determining basement feasibility, accounting for lateral pressures, soil conditions, and the distinctive structural characteristics of metal building systems.
Increased structural complexity
The inherent complexity of integrating a basement into a barndominium’s structural system presents multifaceted engineering challenges that greatly depart from traditional residential construction approaches. Metal frame structures require precise load distribution calculations to guarantee foundation stability, particularly when introducing subterranean spaces. Critical considerations include lateral soil pressure, potential moisture infiltration, and the unique thermal dynamics of metal buildings. Specialized reinforcement techniques become crucial, demanding advanced structural engineering expertise to anchor steel columns, mitigate potential stress concentrations, and maintain overall structural integrity throughout the basement integration process.
Higher construction costs
As basement construction greatly increases overall project expenses, barndominium owners must carefully evaluate the financial implications of underground additions. Excavation, concrete work, and specialized engineering can raise costs substantially, often ranging from $33 to $50 per square foot compared to standard slab foundations at $7 per square foot. Additional expenses include reinforced structural supports, waterproofing membranes, drainage systems, and potential utility modifications. Labor-intensive basement construction may extend project timelines, further incrementing overall expenses. Precise budgeting and thorough cost-benefit analysis become critical when considering basement integration into barndominium designs.
Recommended steps
Constructing a barndominium with a basement requires careful preliminary planning and professional guidance. Homeowners must engage a structural engineer to assess site-specific challenges, conduct thorough soil analysis, and obtain precise cost projections for the foundation work. Critical steps include verifying local zoning requirements, identifying potential construction limitations, and selecting contractors with specialized expertise in barndominium basement construction.
Consult with a structural engineer
Every barndominium basement project demands professional structural engineering expertise to guarantee safety, stability, and compliance with local building codes. A structural engineer assesses soil conditions, load-bearing requirements, and potential foundation challenges specific to metal building construction. They will evaluate ground composition, water table levels, and site-specific geological factors that could impact basement design. The engineer develops precise structural plans accounting for steel frame weight distribution, foundation reinforcement needs, and potential moisture mitigation strategies. Their thorough analysis guarantees the basement integrates seamlessly with the barndominium’s overall structural integrity, preventing potential long-term structural complications.
Conduct site and soil analysis
Following the structural engineer’s initial assessment, site and soil analysis becomes a systematic process for determining basement feasibility in barndominium construction. Geotechnical experts evaluate soil composition, drainage characteristics, water table levels, and ground stability through core sampling and geological mapping. Critical factors include soil type (clay, loam, sand), compaction density, percolation rates, and potential for ground movement. Specialized testing identifies risks such as expansive soils, high groundwater tables, or bedrock proximity that could compromise foundation integrity. These extensive evaluations provide definitive insights into basement constructability and inform necessary engineering modifications.
Get detailed cost estimates
A thorough cost estimation for a barndominium basement requires meticulous financial planning and professional consultation. Homeowners must factor in excavation expenses, concrete work, waterproofing, and structural reinforcement specific to metal building foundations. Professional structural engineers can provide detailed assessments ranging from $3,000 to $5,000, accounting for soil conditions, regional building codes, and load-bearing requirements. Cost per square foot typically ranges between $30-$50 for basement construction, with total expenses potentially escalating from $20,000 to $75,000 depending on basement size, complexity, and local construction markets. Precise budgeting demands extensive site-specific evaluations.
Check local zoning and building regulations
Why navigate the complex terrain of local zoning and building regulations alone when precision can save significant time and money? Municipalities have specific requirements for basement construction, particularly for unique structures like barndominiums. Homeowners must obtain detailed zoning information regarding foundation types, setback requirements, and structural compliance. Consulting local building departments prevents potential legal complications and guarantees adherence to regional building codes. Professional architects or specialized barndominium contractors can interpret complex regulatory frameworks, identifying potential obstacles before construction begins. Preliminary research into municipal guidelines helps streamline the approval process and mitigate unexpected regulatory challenges during basement planning.
Work with experienced barndominium builders
Since basement construction in barndominiums presents unique engineering challenges, selecting a builder with specialized expertise becomes critically important for project success. Experienced barndominium builders understand the complexities of integrating concrete foundations with metal frame structures, ensuring proper load distribution and structural integrity. They possess technical knowledge about post-column anchoring, moisture management, and specialized reinforcement techniques required for basement construction. Qualified professionals can navigate potential complications such as terrain variations, soil conditions, and local building code requirements, mitigating risks and preventing costly structural failures during the construction process.
Conclusion
Constructing a barndominium with a basement demands meticulous planning and expertise. While technically feasible, success hinges on precise engineering, geological assessment, and strategic design integration. Homeowners must collaborate closely with specialized contractors who understand the unique structural requirements of metal-framed buildings and underground foundation systems. Careful evaluation of site-specific conditions and professional guidance will ultimately determine the viability and implementation of a basement in a barndominium project.
