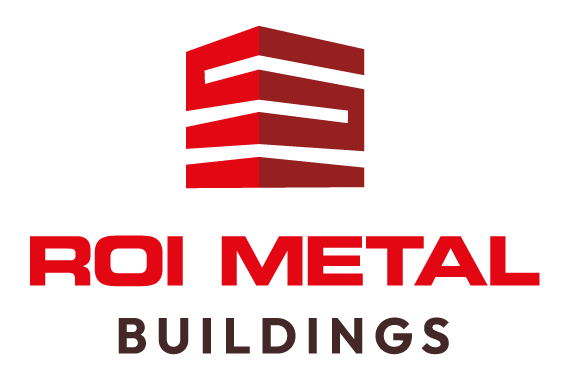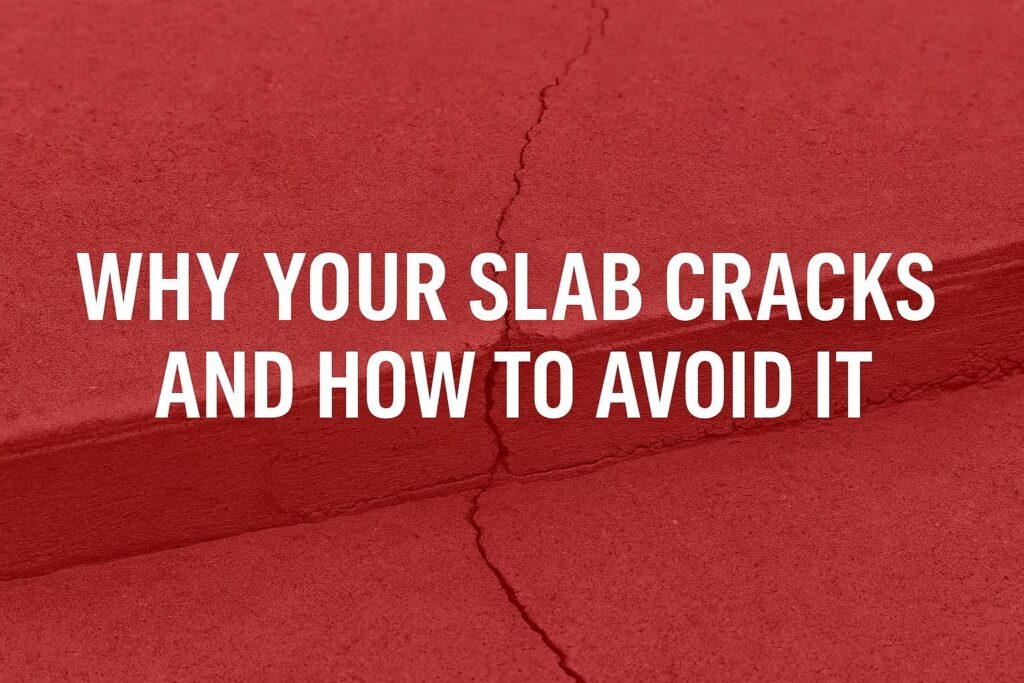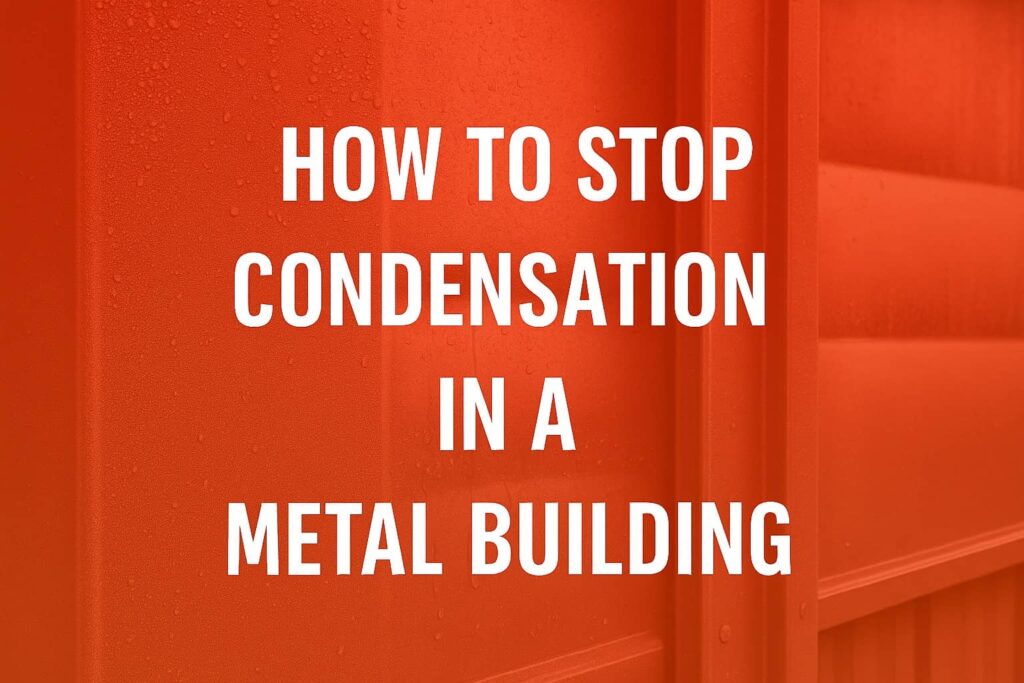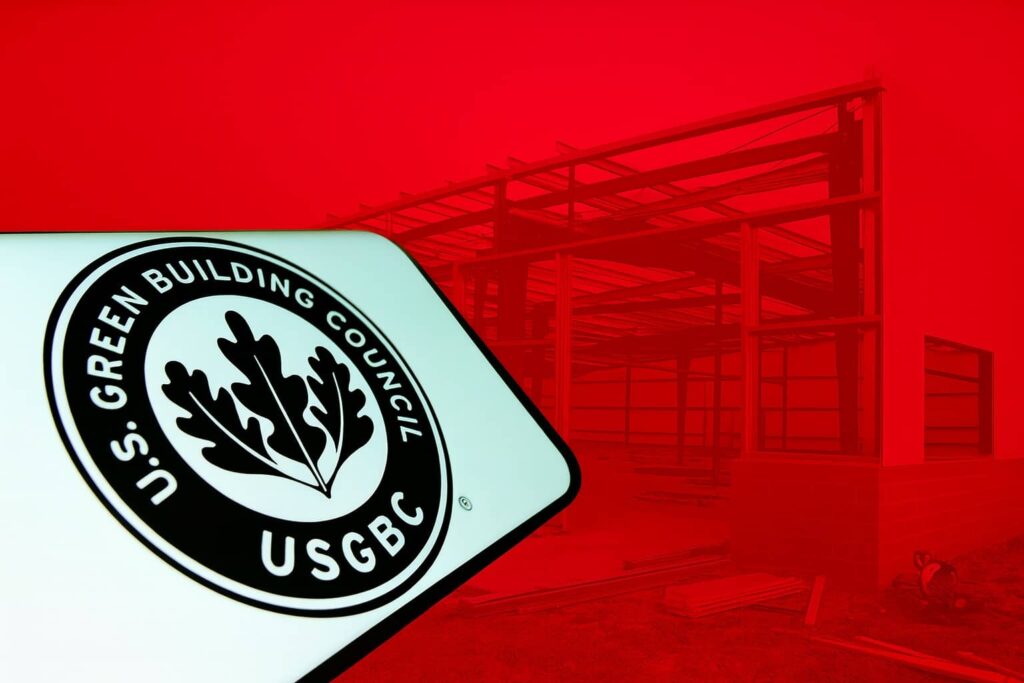Designing an equestrian building isn’t just about bricks and mortar; it’s about creating a haven for both horses and riders. The right design promotes health, safety, and efficiency while blending seamlessly with the landscape. After contacting numerous industry experts and visiting different facilities, the importance of each detail—from ventilation systems to stall layout—became clear. The best practices for designing an equestrian building are outlined below.
However, one size does not fit all when it comes to these structures. What works perfectly for stabling might not be suitable for training or events. Understanding your specific needs is the vital first step in crafting an effective space where every square foot serves a purpose. Let’s dive into tailoring your equestrian building precisely to meet your unique requirements.
This article is the next of our new series about private residence metal equestrian buildings. Last week we wrote an article detailing the Advantages of Metal Buildings for Equestrian Use. Stay tuned over the coming weeks as we take a deep dive into these facilities. If you’ve followed our articles in the past, you know the value that’s hidden within these articles. If you’re planning on adding a private equestrian building to your property, look no further than ROI Metal Buildings for all of the crucial information to get started!
When designing an equestrian building, it’s essential to consider the practical day-to-day operations and usage requirements, such as the number of horses to be stabled, storage needs, and areas for washing and repairs. Additionally, selecting a suitable building type and style based on activities planned and owner’s needs is crucial. Proper ventilation, interior layout planning for convenience, thoughtful exterior layout, and working with experienced equestrian construction professionals are also essential best practices.
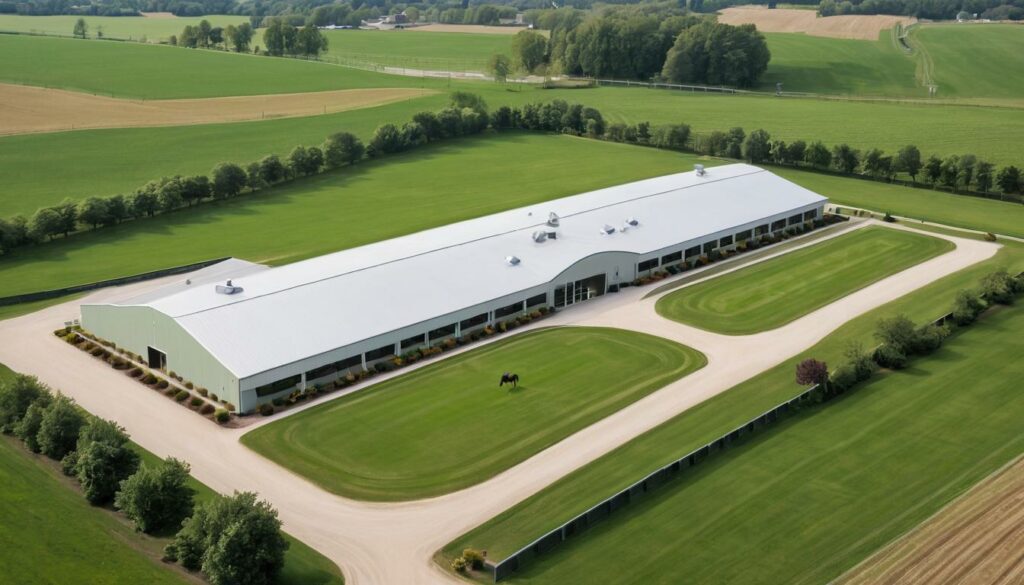
Identifying Your Equestrian Building Requirements
When considering an equestrian building, it’s not solely about constructing a structure. You must contemplate its intended purpose. Is it primarily a residence for your horses, or are you also envisioning hosting riding events? Perhaps both? Before making any design decisions, determining the primary functions and usage of the building is crucial.
Consider aspects such as the number and breed of horses to be accommodated, the specific activities planned, such as riding or shows, and any additional spaces required, like tack rooms or wash racks. Each of these factors will significantly influence the overall layout and design of the building.
For example, if you intend to host equestrian events, incorporating features like a covered riding arena and seating for spectators into your design plan is essential. All these seemingly small but significant details coalesce to create an equestrian building that not only meets current needs but also provides flexibility for accommodating future activities and expansions.
Partnering with a reputable construction company like ROI Metal Buildings can offer invaluable insights. Our expertise in equestrian building design allows you to tailor multi-functional spaces that cater to all your unique needs.
Understanding your specific requirements is essential for laying a solid foundation for the design and layout of your equestrian building. It ensures that every aspect is carefully planned and implemented, setting the stage for a functional and versatile space that meets your current and future needs.
With a robust understanding of the fundamental elements necessary for designing an equestrian building, let’s now turn our attention to evaluating safety considerations and ventilation needs.
Evaluating Safety and Ventilation Needs
In the realm of equestrian building, safety and ventilation are absolutely vital. A well-thought-out design can help prevent accidents and ensure the health and well-being of your horses. Let’s dive into these two crucial aspects in greater detail.
Ensuring Structural Safety
Prioritizing the safety of the horses and everyone present in the building is paramount. Utilizing fire-resistant materials for stall construction is essential to minimize the risk of fires. Moreover, secure and easily-operable stall doors and gates are imperative to prevent horses from escaping or getting injured.
Additionally, features like slip-resistant flooring and proper aisle width play a crucial role in preventing accidents. The slip-resistant flooring provides better footing for the horses, reducing the likelihood of slips and falls, especially during wet conditions. A wide aisle not only allows for easier movement of horses and handlers but also reduces the risk of collisions between horses.
Every aspect of structural safety adds layers of protection to the overall well-being of the animals and people within the equestrian building.
Proper Ventilation Systems
Good ventilation is essential for maintaining the health and comfort of the horses. A well-designed ventilation system helps regulate temperature, remove excess moisture, and ensure proper airflow within the building.
An effective layout that naturally promotes airflow can significantly contribute to maintaining excellent air quality within the building. Incorporating features like eave vents, ridge vents, and operable windows can enhance natural airflow.
Research by the University of Minnesota Extension reveals that effective ventilation can lead to up to a 30% reduction in respiratory issues among horses. This underscores the significant impact that proper ventilation can have on equine health and well-being.
By prioritizing ventilation in your equestrian building, you are actively investing in the health and performance of your horses. It not only mitigates respiratory issues but also creates a more comfortable environment for both the horses and handlers.
Ensuring structural safety and implementing proper ventilation are foundational elements when designing an equestrian building. The commitment to creating a safe and healthy environment for both horses and humans lies at the heart of these essential considerations.
Now, let’s explore the critical decision-making process involved in “Selecting Materials: Wood vs. Steel Construction” – a pivotal choice that sets the stage for crafting a durable and efficient equestrian facility.
Selecting Materials: Wood vs. Steel Construction
The choice between wood and steel for your equestrian building is crucial, impacting the structure’s durability, maintenance requirements, aesthetic appeal, and long-term costs. Let’s dive into the merits of each material to help you make an informed decision tailored to your specific needs.
Understanding Material Benefits
When considering material options, it’s essential to weigh the benefits offered by each. Steel construction offers unparalleled durability, requiring minimal maintenance in comparison to wood. Additionally, steel is resistant to pests and rot, providing a long-lasting solution for your equestrian building. On the other hand, wood construction boasts a more traditional aesthetic, making it a desirable choice for equestrian facilities aiming for a rustic or classic look. Wood can also offer greater flexibility for modifications post-construction, providing adaptability as your needs evolve.
Proper ventilation is crucial for the health of horses and to prevent issues like mold and rot. Both wood and steel constructions can accommodate various ventilation methods such as eave openings, louvers, doors, and windows. However, the resistance of steel to pests and rot makes it a compelling option for ensuring the structural integrity of an equestrian building over time.
Comparing Longevity and Costs
Consideration must be given to the long-term costs associated with each material. While steel construction may entail higher upfront costs, its exceptional durability results in lower maintenance expenses over time. Our team provides customizable, robust steel options that withstand harsh weather conditions and daily wear and tear, ensuring your investment stands the test of time without incurring significant ongoing costs.
In contrast, wood construction may require more frequent maintenance due to its susceptibility to issues like rot and pest infestations. The initial cost advantage of wood must be weighed against its potential long-term repair and replacement expenses.
For example, while the tensile strength of wood ranges from 40-80 megapascals with a lifespan of 20-30 years; steel boasts a tensile strength of 250-400 megapascals with a lifespan ranging from 50-100 years. Additionally, while the cost per square foot of wood construction falls within $100-$150, steel construction costs range from $150-$200 per square foot.
By carefully evaluating the benefits and costs associated with wood and steel construction for your equestrian building, you can make an informed decision that aligns with your budgetary constraints and long-term objectives.
Optimizing Lighting, Drainage, and Temperature Control
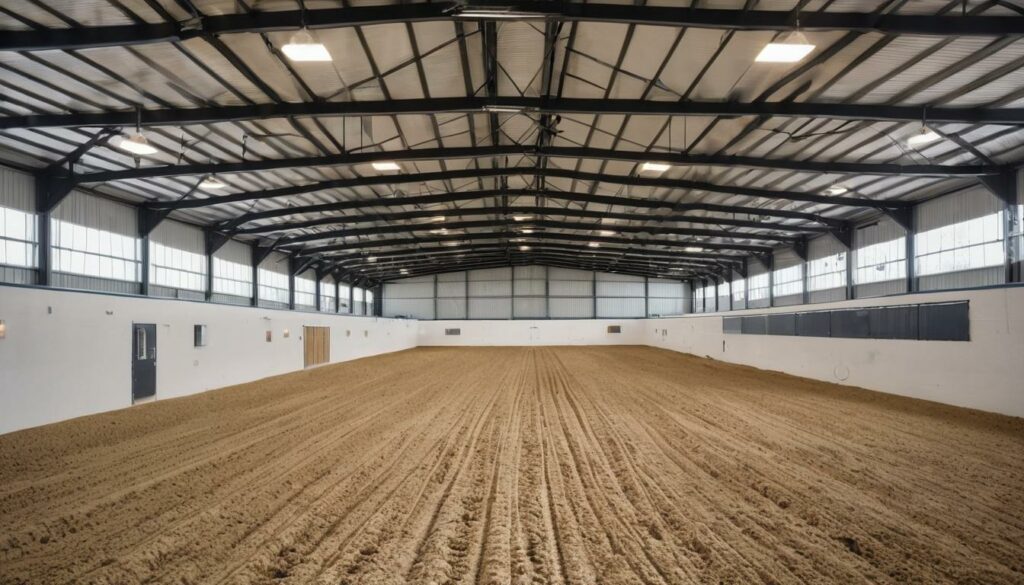
When designing an equestrian building, it’s crucial to pay close attention to lighting, drainage, and temperature control. Let’s start with effective lighting solutions.
Effective Lighting Solutions
Proper lighting not only enhances visibility for riders but also affects the mood and overall well-being of horses. Natural lighting is ideal and can be achieved through skylights and large windows. This not only reduces the need for artificial lighting during the day but also creates a more natural environment for the horses. When it comes to artificial lighting, consider placing LED lights strategically to minimize shadows and provide consistent illumination throughout the facility. Why LEDs? Well, they are energy-efficient, which helps minimize operational costs while being long-lasting, reducing the need for frequent replacements.
Efficient Drainage Systems
Drainage is another vital consideration in an equestrian building. Proper slope and drainage are essential to avoid water pooling in paddocks or riding arenas, especially after heavy rainfall. This avoids potential hazards for both horses and riders. Implementing well-designed gutter systems and interior drainage solutions is key to avoiding water damage and ensuring a dry, safe environment for the horses.
Imagine a scenario where heavy rain causes water to accumulate in certain areas of your equestrian facility. Not only does this pose safety risks for horses and staff, but it can also lead to soil erosion and damage to the structural integrity of the building. An efficient drainage system helps mitigate these issues effectively.
Temperature Control Strategies
Maintaining a stable internal temperature year-round is essential for the comfort and well-being of horses. One of the primary strategies for this is proper insulation. By insulating your equestrian building effectively, you create an environment that shields against extreme external temperatures. This helps regulate the internal temperature, keeping it comfortable for both horses and humans inside.
| Temperature Control Strategies |
|---|
| Proper Insulation |
| Efficient Heating Systems |
By combining proper insulation with efficient heating systems, you’re not only ensuring the well-being of the horses but also effectively managing energy costs throughout the year.
Paying attention to these crucial factors during the design phase significantly impacts the functionality, safety, and overall comfort of your equestrian building.
Planning for Future Growth and Expansion
When envisioning your equestrian building, it’s not just about meeting your current needs. It’s also about creating a space that can grow and adapt as your requirements evolve over time. The planning phase is an excellent opportunity to look ahead and anticipate the additional needs you may have down the line.
One essential aspect to consider is the potential for future expansions, such as the need for more stalls or storage areas. Custom-built modular designs, like those offered by ROI Metal Buildings, are designed to make it simpler to add sections without major disruptions. This flexibility in design allows you to expand the building as needed without starting from scratch, making the process far more cost-effective and efficient. By thinking ahead in this way, you ensure that your equestrian facility has the capacity to evolve alongside your needs.
Another crucial consideration lies in creating a versatile layout that can adapt to changing needs. This means incorporating movable walls and portable equipment areas into the initial design. These features allow for modifications according to future requirements, ensuring that your investment remains valuable as your needs evolve over time. Flexibility in design isn’t just a luxury; it’s a strategic approach to safeguarding your investment and ensuring that your equestrian building continues to meet your requirements in the years to come.
Ultimately, by planning for future growth and expansion during the design phase, you’re setting yourself up for long-term success. This foresight allows you to avoid costly renovations down the line and ensures that your equestrian building remains a functional and adaptable space for both current and future needs. Keep in mind that thoughtful planning now will lead to a more versatile and valuable facility in the future.
With a solid foundation laid for accommodating future growth and changes, let’s now steer our focus towards devising an efficient workflow and accessible design for your equestrian building.
Efficient Workflow and Accessibility Design
Imagine being in a bustling equestrian building, surrounded by busy staff, content horses, and eager visitors. In the heart of all this activity lies the key to making everything run smoothly—efficient workflow and accessibility. It’s the backbone of seamless day-to-day operations and it starts right from the layout of your building.
To maximize efficiency, it’s essential to strategically position crucial areas within easy reach of each other. Placing the feed rooms, tack rooms, and wash areas close to the main stalls significantly reduces the time and effort spent on daily chores. This makes the tasks more manageable and also reduces stress for both humans and horses.
Let me explain why this is so crucial. When daily tasks are made easier through smart design, it leaves room for staff to focus more on providing care and attention to the horses—a win-win situation!
For instance, imagine a scenario where the tack room is located at opposite ends of the barn from the main stall area. This would mean that every time a rider wants to prepare a horse for training or competition, they would have to make multiple trips back and forth just to access their equipment. By bringing these areas closer together, you make life easier for everyone involved.
Now let’s talk about accessibility. Wide doorways and spacious aisles are essential for accommodating the movement of horses and equipment within the building. This not only allows for smooth circulation but also prevents any potential bottlenecks during busy periods.
Think about those moments during events or competitions when there’s a surge in activity. Having ample space through wide doorways and aisles ensures that horses and handlers can move around comfortably without feeling cramped or restricted.
Furthermore, ensuring ADA-compliant pathways and entry points is vital for guaranteeing accessibility for all users, including staff and visitors with disabilities. Everyone should feel welcome and able to navigate through your equestrian building without any barriers.
Considering these factors in your building design creates an environment that promotes seamless operations and inclusivity, laying a solid foundation for both efficiency and accessibility.
Best Practices for Designing an Equestrian Building – Budgeting
When it comes to designing an equestrian building, one of the most crucial aspects is budget planning. Creating a detailed budget is essential to avoid any unexpected financial hurdles. You need to account for everything, from materials and labor costs to permits and potential unforeseen expenses.
By breaking down your costs into clear categories, such as construction materials, utilities, professional services, and permits, you can effectively keep track of your expenses throughout the project. This not only helps you stay within your budget but also enables you to identify areas where cost savings can be achieved.
For instance, if you’re planning to install equestrian lighting or ventilation systems, allocating a specific portion of your budget to these elements will ensure that you have the necessary funds set aside for these essential features.
Additionally, as with any large-scale construction project, it’s important to have a contingency fund for unexpected situations that may arise during the building process. Unforeseen circumstances or design alterations could result in extra costs, and having a buffer in your budget will provide much-needed financial flexibility.
Moving beyond meticulous budget planning, another critical factor to consider is financial flexibility. Let’s explore how considering financing options and phased construction plans can help manage costs while ensuring the quality and effectiveness of your equestrian building project.
When it comes to your horses, their well-being is undoubtedly a top priority. That’s where metal buildings truly shine in safeguarding these majestic animals. Now, let’s dive into a few key factors that highlight the importance of metal barns in ensuring the health and safety of horses.
Optimal Ventilation and Temperature Control: Metal horse barns can be designed to provide optimal ventilation and temperature control, crucial for maintaining a healthy environment for horses. Proper airflow helps reduce ammonia levels from urine and prevents the accumulation of dust and mold—factors in preventing respiratory issues such as heaves. Moreover, good temperature control ensures the comfort of horses in all seasons, minimizing the risk of heat stress during hot weather or exposure to cold drafts in winter.
Safe and Secure Construction: The sturdy nature of metal buildings ensures there is no threat of splintering wood or failing structural components, creating a safer environment for horses. Reinforced frames and secure locking mechanisms enhance overall safety, providing a secure space that shields horses from potential intruders or wildlife.
In conclusion, safe environments are vital for supporting the health and happiness of cherished horses. Metal buildings not only provide a secure space with enhanced stability but also offer the flexibility to incorporate features such as proper ventilation and temperature control, making them an ideal choice for equestrian purposes.
Summary: Best Practices for Designing an Equestrian Building
When it all comes down to it, meticulous budget planning and financial flexibility are key to a successful equestrian building project. If you would like further assistance or guidance regarding metal equestrian buildings, feel free to contact us today at 865-316-9009. Also, if you like our content and want to stay up to date, follow us on Facebook at https://www.facebook.com/roimetalbuildings!
