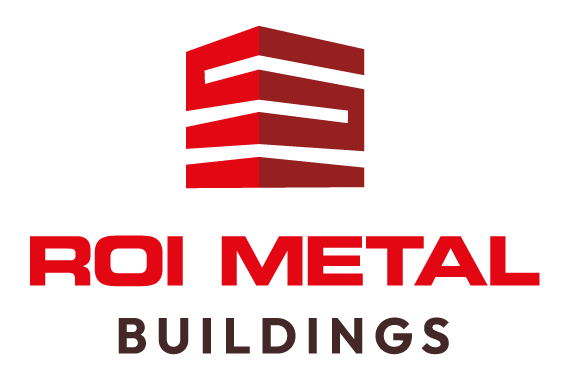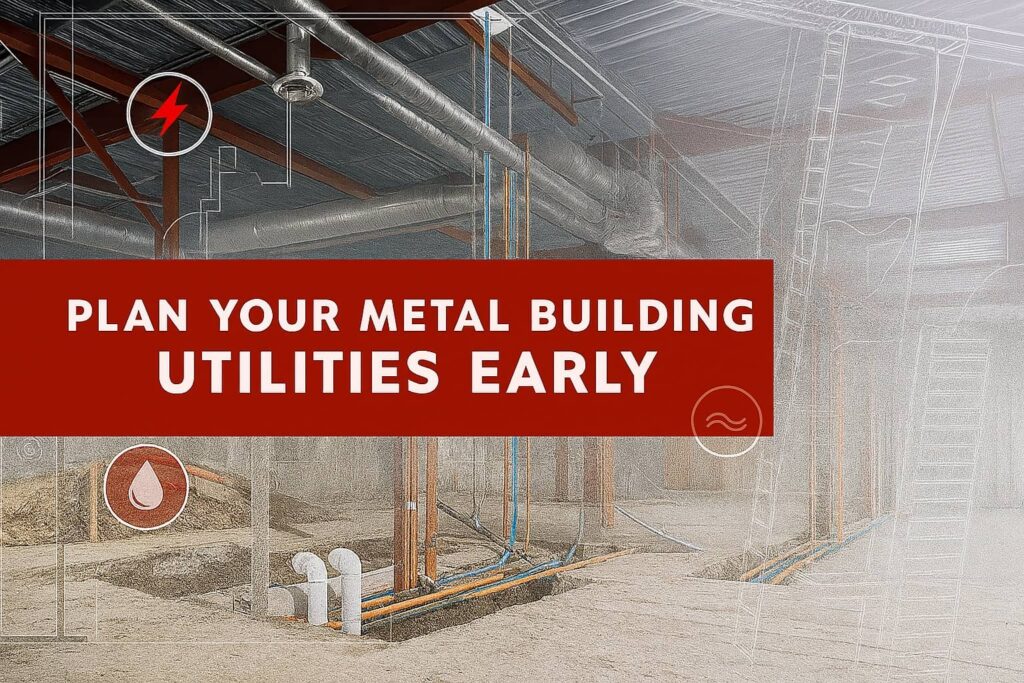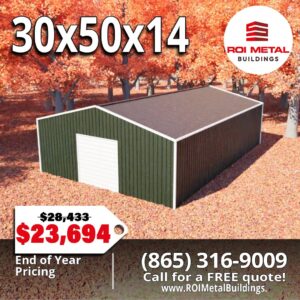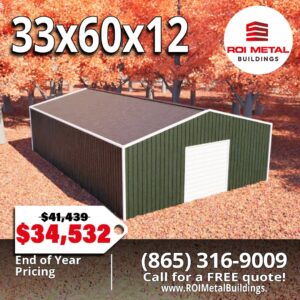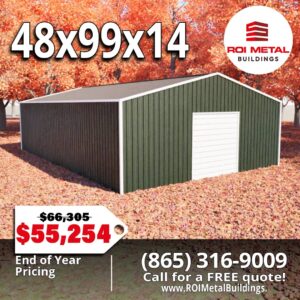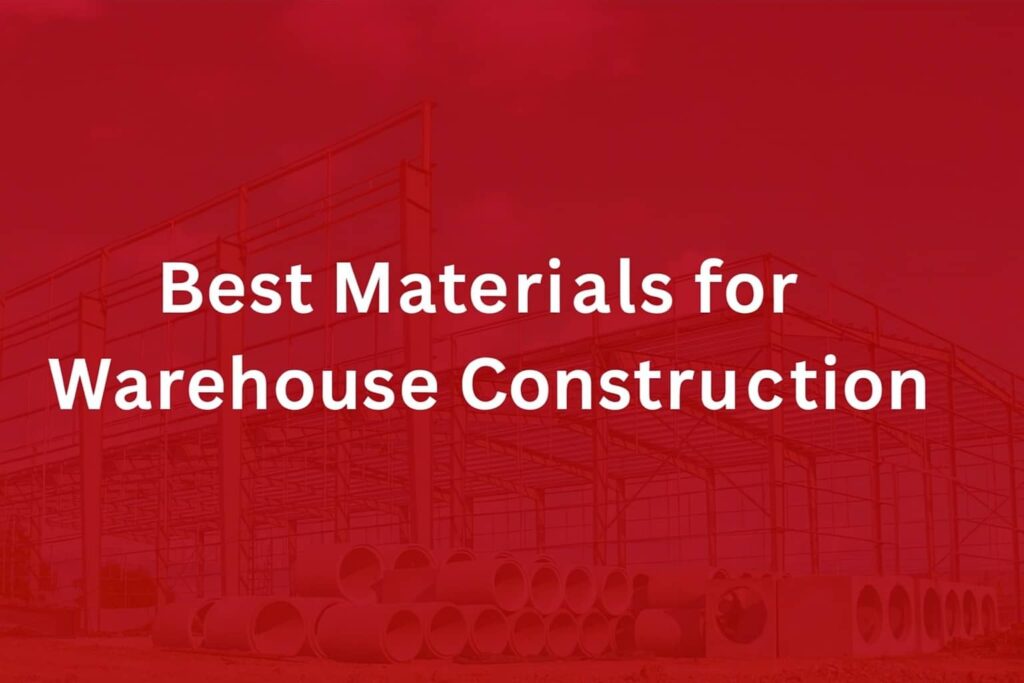Planning for Utilities in Your Metal Building Project
When planning utilities for your metal building, you’ll need to start by defining your project’s specific purpose and operational requirements. Coordinate early with local authorities to understand permitting and code requirements. Conduct a thorough site evaluation, evaluating ground conditions and existing infrastructure. Map out electrical, plumbing, HVAC, and data systems strategically. Budget for potential challenges with a 10-15% contingency. Your next steps will reveal deeper insights into seamless utility integration.
- Conduct a comprehensive site assessment to understand local zoning regulations, soil conditions, and existing utility infrastructure before beginning your metal building project.
- Perform detailed load calculations for electrical, plumbing, HVAC, and data communication systems to ensure accurate capacity planning and future expansion potential.
- Coordinate early with multiple trade contractors to develop integrated utility designs that meet operational needs and comply with local building codes.
- Include a 10-15% contingency budget to address unexpected challenges during utility installation and potential system modifications during the project.
- Prioritize long-term performance by designing utility systems that support evolving business requirements and can be easily maintained or upgraded.
Introduction
When planning a metal building project, strategic utility preparation can mean the difference between a smooth, cost-effective construction and a complex, budget-draining nightmare. Thorough utility planning encompasses six critical infrastructure systems: electrical, plumbing, HVAC, gas, sewage, and data communications, along with careful consideration of the key elements that must be addressed for each system. Each system requires meticulous design, local code compliance, and precise integration with your building’s overall structure. Successful utility planning demands early coordination between architects, engineers, contractors, and local permitting authorities. By proactively mapping out every utility requirement, you’ll minimize potential disruptions, control project costs, and guarantee your metal building meets functional and regulatory standards efficiently as part of the overall construction process.
Define Your Metal Building’s Purpose and Utility Needs
Since every metal building project demands a crystal-clear understanding of its core purpose, you’ll need to meticulously define the intended use and corresponding utility requirements before breaking ground. Your utility planning hinges on precise identification of the building’s function and anticipated operational needs.
- Workshop with heavy machinery requiring specialized electrical circuits
- Climate-controlled office space needing robust HVAC infrastructure
- Storage facility serving as a dedicated space for valuable items and demanding precise environmental controls
- Potential future expansion zones for additional utility capacity
When planning, also consider available customization options, such as adding windows, doors, or modifying features, to accommodate future modifications or expansions.
Mapping out these specifications early prevents costly retrofits and guarantees your metal building meets both current operational demands and potential future modifications.
Understand Local Codes and Permitting
While maneuvering through local building codes might appear overwhelming, successful metal building projects hinge on thorough regulatory compliance. You’ll need to research specific zoning requirements, zoning laws, building codes, and utility regulations for your jurisdiction. Start by scheduling a consultation with your local building department to understand permit types, application processes, and typical lead times.
Identify all necessary permits—construction, electrical, plumbing, mechanical, and potentially environmental. Each permit requires detailed documentation, site plans, and engineering specifications. Ensuring compliance with all regulations is essential to avoid legal issues and project setbacks. Early engagement prevents costly delays, guarantees code adherence, and streamlines your project’s approval process.
Failing to comply with codes, permits, or zoning laws can result in additional costs due to fines, required modifications, or project stoppages.
Conduct a Site Evaluation and Infrastructure Assessment
Before breaking ground on your metal building project, a thorough evaluation of the location and building site is crucial to understanding your infrastructure capabilities and limitations.
- Locate and map existing utility lines with precision GPS marking
- Assess ground conditions for drainage, compaction, trenching feasibility, and identify issues such as poor drainage
- Remove debris such as rocks, vegetation, and remnants of previous structures from the building site
- Measure frost depth to determine appropriate utility line burial depths
- Identify potential easements or rights-of-way for off-site utility connections
Conduct detailed soil testing to reveal potential challenges like rocky terrain, high water tables, or unstable ground. Understanding these factors early prevents costly surprises during construction and guarantees proper utility infrastructure planning and installation.
Planning for a concrete foundation is essential, as the use of concrete provides stability and durability for your structure. It is also important to protect the site and foundation during preparation to avoid damage or deterioration. Proper site evaluation is crucial for ensuring the structural integrity of your building.
Electrical System Planning
After mapping your site’s infrastructure and understanding its geological constraints, planning for utilities—especially electricity—becomes the next strategic phase in your metal building project. Electrical work is a critical component of the utility planning process, ensuring that all systems are properly installed, safe, and code-compliant. You’ll need to perform thorough load calculations to properly size your main panel and subpanels. Select the electrical panel placement strategically to optimize conduit runs, protect it from the elements, and ensure equipment accessibility. When planning conduit runs, consider the routing and protection of electrical wires, wiring, and wires to maintain safety and meet code requirements. Specify precise lighting layouts, including the placement of lights, dedicated outlet circuits, and special-use feeds for equipment like welders or EV chargers. Coordinate conduit pathways meticulously with foundation and slab work to guarantee efficient electrical infrastructure integration. It is highly recommended to hire a licensed electrician for all electrical work to ensure everything is installed safely and in compliance with regulations. Your goal: a robust, code-compliant electrical system tailored to your building’s specific requirements.
Plumbing and Water Supply Strategies
Strategically mapping your plumbing infrastructure demands careful consideration of water supply, drainage requirements, and local building codes. Installing plumbing is a critical part of the utility process, requiring a systematic approach to ensure every aspect meets technical specifications and regulatory standards.
- Determine frost line depth for water line trenching
- Calculate precise fixture unit requirements
- Evaluate municipal versus on-site water/sewage systems
- Design drain line slopes with minimum 1/8” per foot grade
Whether connecting to municipal systems or installing a well and septic setup, your approach must prioritize functionality, efficiency, and long-term reliability. Coordinate with professional plumbers early to validate your infrastructure design and ensure all systems are properly installed to prevent costly future modifications.
HVAC and Climate Control Design
Gas Line Installation and Fuel Storage
Gas line installation demands precise planning and unwavering attention to safety protocols in metal building projects. You’ll need to navigate complex considerations for fuel infrastructure:
- Verify natural gas availability or budget for propane tank installation
- Determine strategic meter and regulator placement with mandatory safety clearances
- Schedule professional pressure testing and gas line purging
- Guarantee unobstructed access for fuel delivery vehicles
Compliance isn’t optional—local codes dictate every aspect of gas line design, and gas lines must be built to meet all codes. Your approach must balance technical requirements with practical site constraints, prioritizing safety while maintaining essential fuel delivery systems for your metal building’s specific operational needs.
Sewage and Wastewater Management
Data and Communication Infrastructure
Because modern metal buildings demand robust connectivity, data and communication infrastructure requires meticulous planning from the project’s earliest stages. Your strategic approach should encompass thorough network design and future-proofing capabilities, including considerations for future expansions.
- Plan precise conduit routes for Ethernet, phone, and coax cables
- Reserve dedicated spaces for network closets and server racks
- Evaluate wireless signal strength and strategic access point locations
- Coordinate precise entry point specifications with internet service provider
Careful infrastructure planning guarantees seamless digital integration, preventing costly retrofits and supporting your building’s technological ecosystem with professional precision. Our experience with past projects ensures we can anticipate and address the unique challenges of data infrastructure planning.
Budgeting, Timeline Coordination, and Trade Sequencing
Conclusion and Next Steps
Steering utility planning for your steel building requires strategic foresight and methodical execution, ensuring that every system integration aligns with your project’s functional requirements and long-term performance goals.
Steel buildings are created to provide reliable, cost-effective solutions for a wide range of needs. By implementing thorough utility strategies, you’ll gain significant benefits, including:
- Durability and weather resistance from high quality steel construction
- Low maintenance requirements, thanks to steel’s resistance to rust, pests, and decay
- Secure storage for your valuables, protected from theft and environmental damage
- Reduced operational expenses through efficient system design
- Improved building functionality and adaptability
- Simplified maintenance and future upgrades
- Enhanced regulatory compliance and safety standards
Custom metal buildings can be tailored with additional features such as insulation, ventilation, and interior divisions to meet your specific requirements and further enhance durability and security. High-quality steel ensures your structure remains protected and long-lasting.
Consult with experts today, like ROI Metal Buildings, to receive personalized guidance and create a steel building project that meets your needs. Your proactive approach today translates into sustainable infrastructure that supports your evolving business needs.
