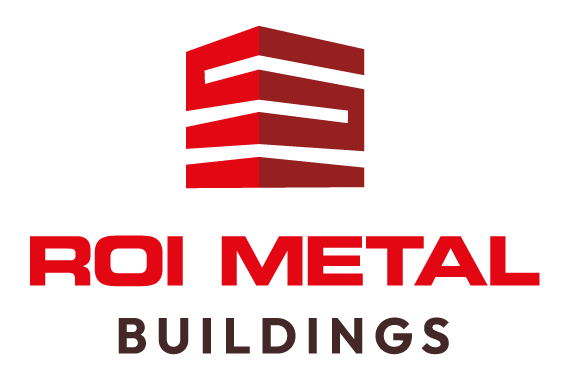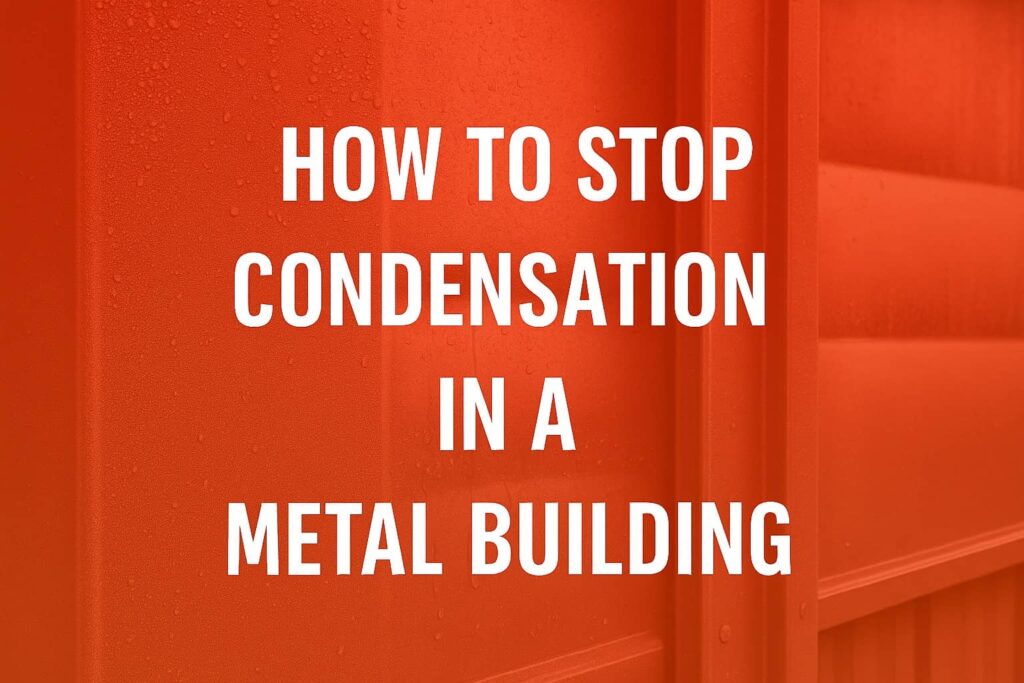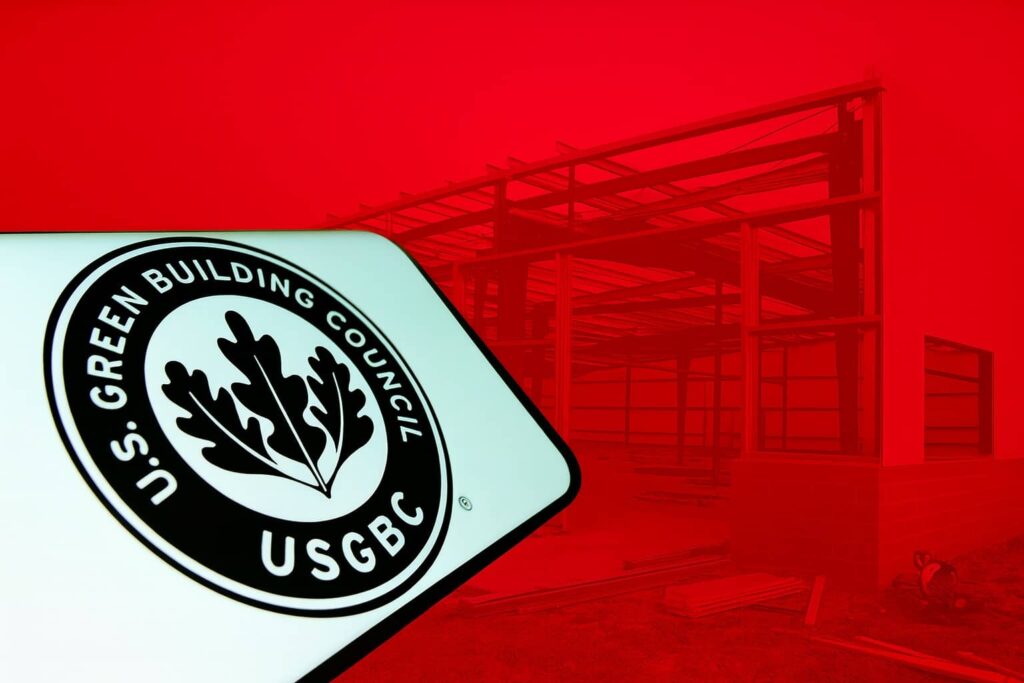Planning to build a metal RV storage building might sound straightforward, but it’s a venture that requires careful thought and consideration. If you’re an RV owner or just someone who appreciates these mobile homes, you know how important it is to have a secure and convenient place to store your vehicle when not in use. This article is designed to guide you through the necessary steps— from choosing the perfect location to navigating permits and construction. We aim to provide practical insights that make your journey smoother, whether you’re setting up for personal needs or aiming for a commercial opportunity. Get ready to embark on this rewarding project that merges passion for adventure with smart business sense!
Yesterday, we published an article about the benefits of metal RV Storage Buildings and several people reached out to us today to discuss storage building options! This is part of a larger mini-series on Metal RV Storage Buildings. Join us in the coming few days and/or weeks while we continue answering questions about some of the most sought after storage buildings in the industry.
The first step in planning to build a metal RV storage building is to choose the right location, ideally near popular recreational areas such as campgrounds or beaches, while conducting feasibility studies to assess local zoning regulations and competition. Once you have secured the location, focus on designing practical storage units that cater to varied RV sizes and ensure proper security measures are in place.
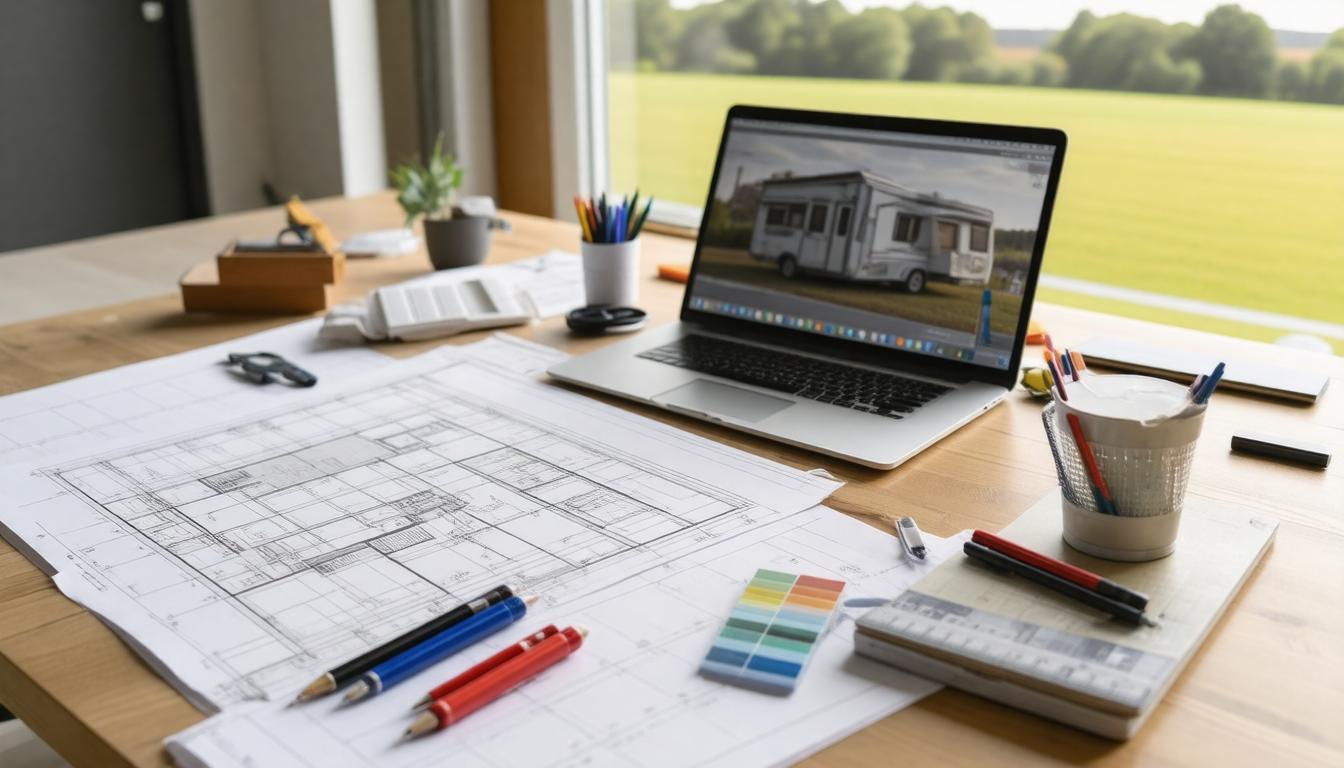
Planning To Build A Metal RV Storage Building
The planning phase is crucial for ensuring that your metal RV storage facility not only meets your expectations but also functions efficiently. Think of it as designing a blueprint that will guide every step of the construction. Start with setting clear goals, which helps you identify whether you’re building for personal needs or aiming to establish a commercial venture. If this facility is for business, it’s helpful to outline your target market—are you catering primarily to local RV enthusiasts or looking to attract seasonal travelers? This clarity will influence design and operational decisions.
In parallel with defining goals, thorough research plays an important role in understanding the nuances of RV storage infrastructure. Look into different designs and storage solutions that can maximize space and functionality. For example, consider whether you’ll need varying unit sizes or if you wish to include amenities such as on-site dump stations or water refill stations.
Budgeting is another element that cannot be overlooked. Knowing how much you are willing to invest will help narrow down choices regarding materials and design features. The estimated cost per square foot for metal structures generally falls between $20 and $40; however, additional costs like electrical work and the foundation must also be factored into your total budget.
Establishing a realistic timeline for the project is equally important. The planning phase alone can take one to two months, while securing permits may stretch from one to three more months. Incorporating these timelines into your overall schedule ensures there are no surprises down the line. Once time frames are set, consulting construction experts and architects can provide invaluable insights that streamline the process and anticipate any challenges.
Engaging with professionals who have experience in constructing similar buildings can significantly reduce potential pitfalls. They can offer perspectives on site selection criteria, zoning regulations, and environmental impact assessments required by local authorities.
As you lay the groundwork for your RV storage facility, careful consideration of goals, research, budgeting, timelines, and professional guidance is essential for positioning your project effectively.
With a solid plan in place, attention now turns to evaluating how much space is needed and where best to place your new facility to ensure optimal success.
Assessing Space and Location
The location of your metal RV storage facility isn’t just a trivial detail—it’s one of the most critical decisions you will make when planning to build a metal RV storage building. A prime spot can draw in customers, while a poorly chosen location can lead to missed opportunities. First, seek out areas that enjoy high traffic, ideally near major highways where RV owners frequently pass. However, it’s vital to select a site far enough away that road noise doesn’t disrupt the peace and quiet your customers are looking for when storing their cherished vehicles.
Ideal Location Traits
Beyond easy access, consider proximity to attractions like parks or campgrounds that appeal to RV enthusiasts. Having your facility nearby may increase your market potential dramatically since many RV owners often seek convenient storage solutions close to where they park their vehicles for extended trips. Additionally, assess the availability of utilities on site—having water and electricity readily available not only facilitates operations but also enhances customer experience.
Imagine a scenario where an RV owner is about to head on vacation and needs a last-minute space for their vehicle. They would likely prefer a facility that is just minutes from their favorite camping ground rather than driving miles out of their way. Making it easy for them can significantly boost your business visibility.
Space Considerations
When determining the space requirements, you should choose a plot large enough not just for vehicle storage but also allowing adequate maneuvering room. Think about the average size of RVs and account for spacious parking lanes so that customers can move in and out comfortably without damaging their vehicles or inconveniencing others.
Moreover, extra land devoted to additional amenities like a maintenance area or even a small office can be highly beneficial. Whether providing washing stations or dedicated spaces for minor repairs, these features can greatly enhance the services you offer and set you apart from competitors.
With the perfect location locked in and space properly planned, it’s time to move forward and address the specifics of design that align with your operational goals and customer needs.
Creating a Design Plan
Designing your RV storage facility is not merely about creating a physical space; it’s about optimizing functionality and meeting the diverse needs of your future customers. Start by carefully planning different types of storage spaces, which can include covered parking areas, fully enclosed units, or open lots. Each option serves a unique purpose; for example, covered spaces offer protection from weather conditions, while enclosed units provide added security for valuable RVs.
By thinking like an architect, envision your layout as a multidimensional puzzle where each piece fits together to create a perfectly functioning whole.
Layout and Functionality
It’s beneficial to consider how various storage options accommodate different customer requirements. You might say it’s akin to designing a parking lot with multiple tiers intended for varying sizes of vehicles, ensuring each customer feels their needs are specifically met.
While drafting your design, take into account common RV sizes and add extra space for maneuverability—an essential aspect that is often overlooked during the initial planning stages. You want your customers to have an easy time parking their vehicles, avoiding stress and potential damage to their prized RVs.
If you think of your facility like a city block, different sections could serve separate purposes: one area for larger motorhomes, another for compact campers, and perhaps a section dedicated to boats—expanding your market potential even further.
Utilizing 3D design software can be an effective strategy to visualize your dream layout before any physical work begins. These programs allow you to map out every inch of space accurately and see how features interact with one another in real time. This step also enables you to swiftly make adjustments and avoid costly changes later on—something that can feed directly into your bottom line.
You might discover that shifting a few feet here or there opens up better flow or creates more usable space for added amenities.
As you refine your plan, remember those essential features beyond just parking spaces. Factors like security cameras play a pivotal role in keeping stored vehicles safe while providing peace of mind for clients. Bright lighting can enhance visibility at night, discouraging unwelcome attention and ensuring safety during late pickups or drop-offs. Lastly, don’t forget drainage systems; they’re critical for preventing water buildup during rains, which could lead to muddy land and vehicle access issues.
Having established a robust design strategy focused on functionality and practicality, we now turn our attention to the essential task of choosing quality materials and budgeting options that align with your vision and financial plan.
Selecting Materials and Budgeting
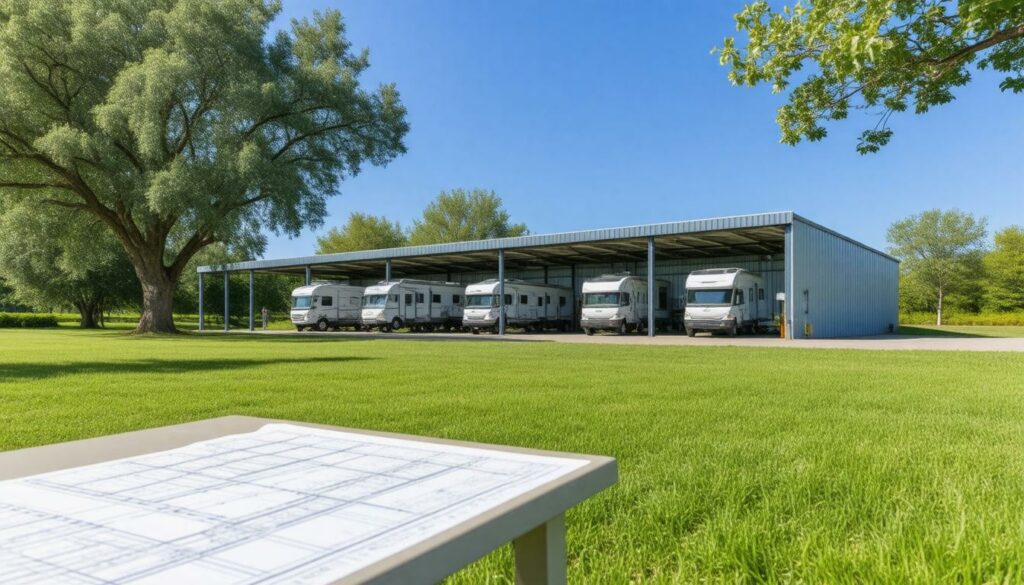
The choice of materials can significantly impact both the project’s final cost and its long-term durability. Imagine investing time and money into a structure only to have it falter under harsh weather conditions due to poor material choices. This is why selecting high-quality materials should be one of your top priorities when planning to build a metal RV storage building.
Choosing High-Quality Materials
A great starting point is opting for galvanized steel for the framework of your storage unit. Its robust properties make it an ideal candidate, as galvanized steel is coated with a layer of zinc, creating a strong barrier against rust and corrosion. This resilience allows it to stand up against everything Mother Nature throws at it, from torrential rains to blistering sun. Investing in this material not only ensures structural integrity but also reduces maintenance costs over the years. In fact, choosing galvanized steel typically results in lower overall expenses due to its durability.
Another aspect to consider is insulation. For those looking to store vehicles long-term or in varying climates, insulated panels can help regulate temperature and protect vehicles from extreme conditions. Although these might add initial costs, they provide value by safeguarding your investments in the long run.
Budgeting Tips
Once you’ve determined your materials, allocating your budget wisely is critical. Think of your budget as a roadmap; every component needs attention to ensure you reach your destination without detours. Key components typically include the structure itself, the foundation, roofing, and any amenities such as security systems. Here’s an overview to guide your budgeting:
| Component | Estimated Cost |
|---|---|
| Foundation | $10,000 – $15,000 |
| Steel Frame | $20,000 – $30,000 |
| Roofing | $5,000 – $10,000 |
| Security System | $3,000 – $7,000 |
This table provides a basic framework for understanding where your money will go. However, always account for additional costs that can arise during construction—unexpected expenses like permits or labor might sneak in if you’re not prepared. Moreover, keep in mind that investing more upfront in quality materials can lead to substantial savings down the line through reduced repairs and replacements.
Now that you have a solid understanding of materials and budgeting strategies, the next step involves tackling the necessary permits and crafting detailed blueprints to bring your vision to life.
Securing Permits and Blueprints
Navigating local regulations to obtain the necessary permits isn’t just a formality; it’s a crucial step that protects you from potential headaches down the line. With each municipality having its own set of rules regarding zoning, construction codes, and environmental regulations, it’s important to understand what is required for your RV storage facility.
Permit Acquisition Steps
Start by visiting your local municipal office, an often-overlooked treasure trove of information. They will help you grasp the zoning laws specific to your area, distinguishing whether your property falls under residential, commercial, or industrial zoning. Seeking clarity on these regulations can save you from delays or compliance issues later on. After gathering all pertinent information, prepare to submit detailed blueprints that outline your facility’s design and layout.
Remember, accurate documentation isn’t just a good practice; it can expedite the approval process. Providing clear measurements and materials used can make a favorable impression on zoning boards.
In addition to submitting blueprints, ensure that any other required paperwork such as environmental assessments or impact studies are completed well in advance. Each document serves as a pillar supporting your project’s legitimacy in the eyes of community stakeholders.
Working with Architects
Hiring a certified architect significantly simplifies your path. While some may consider this an optional expense, it’s worth every penny. A seasoned architect understands local building codes and can help draft compliant designs tailored specifically for RV storage facilities. Think of them as navigators through the sea of legal requirements.
Many clients emphasize how collaborating with professionals not only relieves stress but also speeds up this critical phase of their project. They hold expertise in anticipating issues that could arise during inspections or reviews—things that someone unfamiliar with the field might overlook.
One client recounted how after their architect pointed out necessary adjustments based on preliminary feedback from zoning officials, they avoided delays that would have set their construction timeline back by weeks.
As you move forward with securing permits and drafting blueprints, fostering open communication with local officials is vital. Understanding their priorities—such as aesthetic concerns or traffic impacts from increased business—can align your plans with community interests.
With the necessary permits in hand and blueprints ready, attention can now shift toward the actual stages of building your vision from foundation to finish.
Construction Phases: Foundation to Roof
Laying the Foundation
The journey begins with a solid foundation, quite literally. It’s essential to conduct soil testing to ensure your site can support the structure you’re planning to build. Depending on the results, you may need to enhance the ground with additional materials for stability.
Once that’s squared away, you’ll move on to site preparation—clearing any debris, leveling the area, and marking where your structure will sit. After that, pouring the concrete slab is crucial; this step provides the base for your RV storage.
It’s important to watch the curing process closely, ensuring that humidity and temperature are ideal so your slab sets properly. This slab isn’t just a flat surface; it’s the backbone of your entire construction project.
Raising the Structure
With a reliable foundation in place, it’s time to bring your vision to life by raising the frame of the building.
This phase involves assembling your steel frame, which is a straightforward task if you have clear instructions on hand. Each piece of steel should slot together seamlessly; take your time here.
Securely fastening every bolt and beam matters greatly—not only for structural integrity but also for your safety down the line. A well-constructed frame can withstand weather elements and last for years without issue.
It’s almost like weaving a tapestry; each connection is vital to ensure that when completed, everything holds together as one unit.
Roof Installation
Now onto one of the most significant aspects of your RV storage—installing a roof designed for durability.
Choosing a weather-resistant roof is key. You want protection from rain, snow, and harsh winds that could compromise your RV’s security. Furthermore, if you plan on using your storage space as more than just a garage—perhaps for occasional workshops or projects—consider adding insulation during this phase.
Doing so allows for better climate control within the building while also contributing to energy efficiency in the long run. Picture having an indoor space that won’t make you sweat buckets in summer or feel frostbitten in winter—the right insulation definitely helps achieve that balance.
As we focus on refining these structures further, exploring those essential finishing steps will ensure that your RV storage meets all your needs perfectly.
Final Touches and Adjustments
The final touches bring a sense of completeness to your metal RV storage facility. This phase is crucial not only for aesthetics but also for functionality. These enhancements can significantly improve user experience and ensure that your investment operates smoothly over time.
Start with lighting; it’s essential to install adequate fixtures that provide bright visibility throughout the space. Proper lighting enhances safety and gives users confidence as they navigate their vehicles in and out of storage. Recommended heights typically range from 7 to 8 feet, allowing light to flood the area without getting in the way.
Adding Amenities
Just like garnishing a beautifully plated dish, amenities enhance both the appeal and usability of your facility. Beyond just lights, consider adding security measures—install surveillance cameras as a deterrent against theft and vandalism. These features create peace of mind for customers, making them more likely to choose your facility over competitors.
Additionally, think about incorporating an on-site office or check-in area where customers can receive assistance, manage payments, or simply have a moment of respite while navigating their storage needs.
However, even with great amenities installed, ongoing vigilance is equally important.
Regular Inspections
Implementing regular inspections is vital for maintaining the integrity of your metal RV storage facility. Scheduling these checks allows you to identify any emerging issues before they escalate into costly repairs or inconvenient downtime.
This could involve checking structural components for wear and ensuring all amenities function properly—from security systems to lighting fixtures. Being proactive in addressing problems will help maintain not only the longevity of your facility but also contribute to its reputation among users.
Remember, a well-maintained facility reflects professionalism and enhances customer satisfaction. When RV owners feel safe and valued, they’re more inclined to recommend your space to fellow travelers.
Summary: Where Do I Start When Planning To Build A Metal RV Storage Building?
Finally, after all these steps towards perfection, you’ll find that your metal RV storage facility is indeed ready not only to serve its purpose but to excel in providing value to its users.
By following these essential guidelines and maintaining a sharp focus on quality and service, you’re setting yourself up for success in the RV storage business. For more insights or assistance with building your own RV storage facility, don’t hesitate to contact us at (865) 316-9009 or fill out our contact form today! Also, if you like our content and want to stay up to date, follow us on Facebook at https://www.facebook.com/roimetalbuildings!
