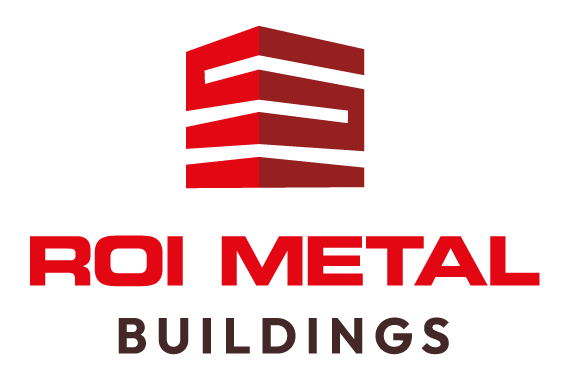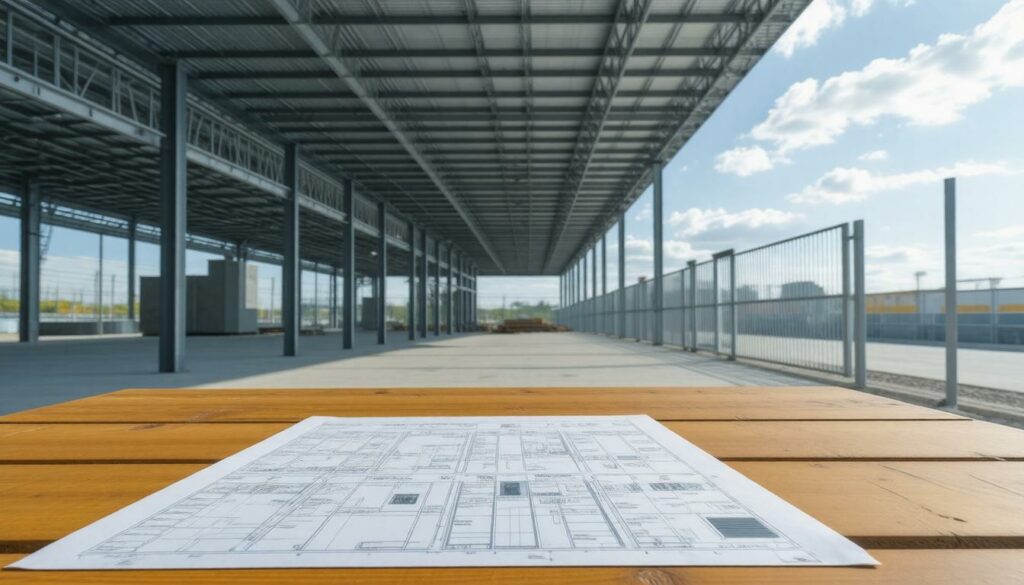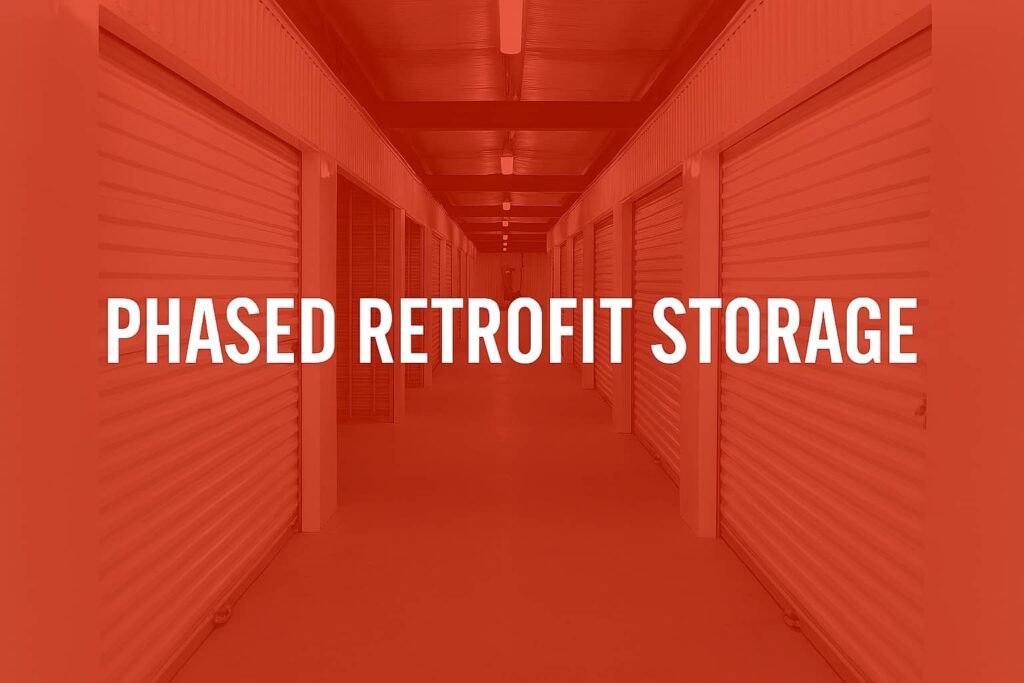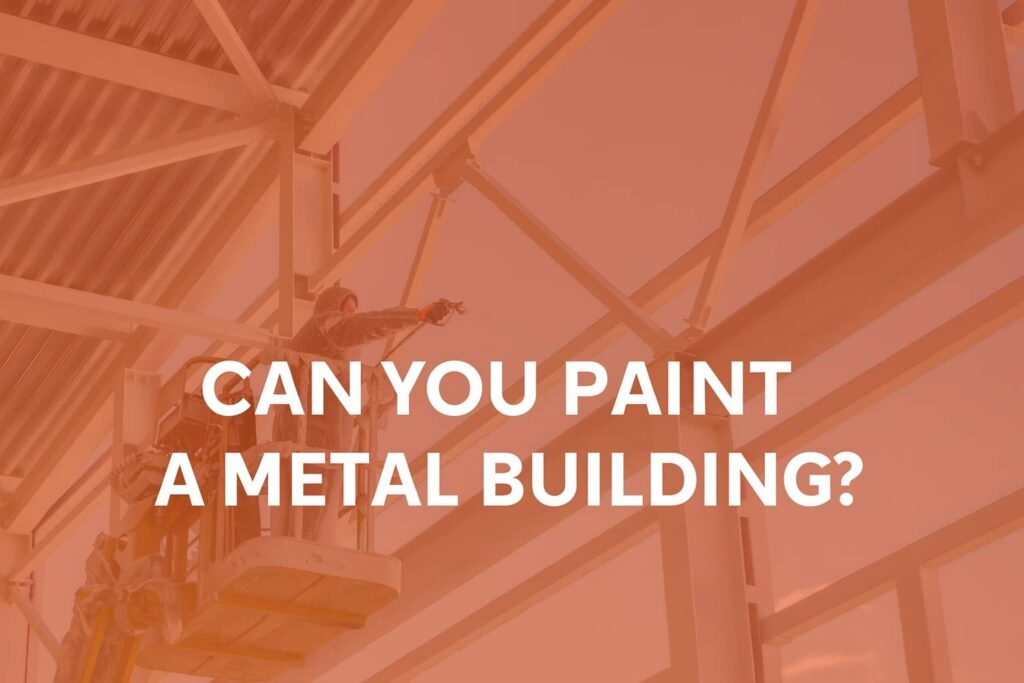When it comes to building a commercial metal structure, many people think they can jump right in without any red tape. However, navigating the world of permits and regulations is a bit like going on a treasure hunt—only instead of gold coins, you’re searching for the necessary approvals to bring your project to life. Understanding what permits you need and the steps to obtain them can feel overwhelming, but it’s crucial for keeping your project on track and avoiding costly mistakes. In this article, we’ll break down everything you need to know about commercial metal building permits and regulations, ensuring you’re well-equipped for your construction journey ahead.
Yesterday we published an article about the Benefits of Metal Buildings for Commercial Use and we really appreciate your response and your questions! This was the kickoff article of a dedicated mini-series diving into commercial metal buildings and commercial metal building sales. Join us in the coming few days and/or weeks while we answer your questions about commercial metal buildings. Today we are going to dive deep on commercial metal building permits and regulations. The question was, “what do we need to worry about when building a commercial metal building.”
When constructing a commercial metal building, it’s crucial to understand that you will typically need various permits, including zoning approvals, building permits, and possibly environmental assessments, which can vary by local jurisdiction. Always consult your local government or a professional contractor knowledgeable in your area’s regulations to ensure compliance with all applicable codes and standards before beginning your construction project.
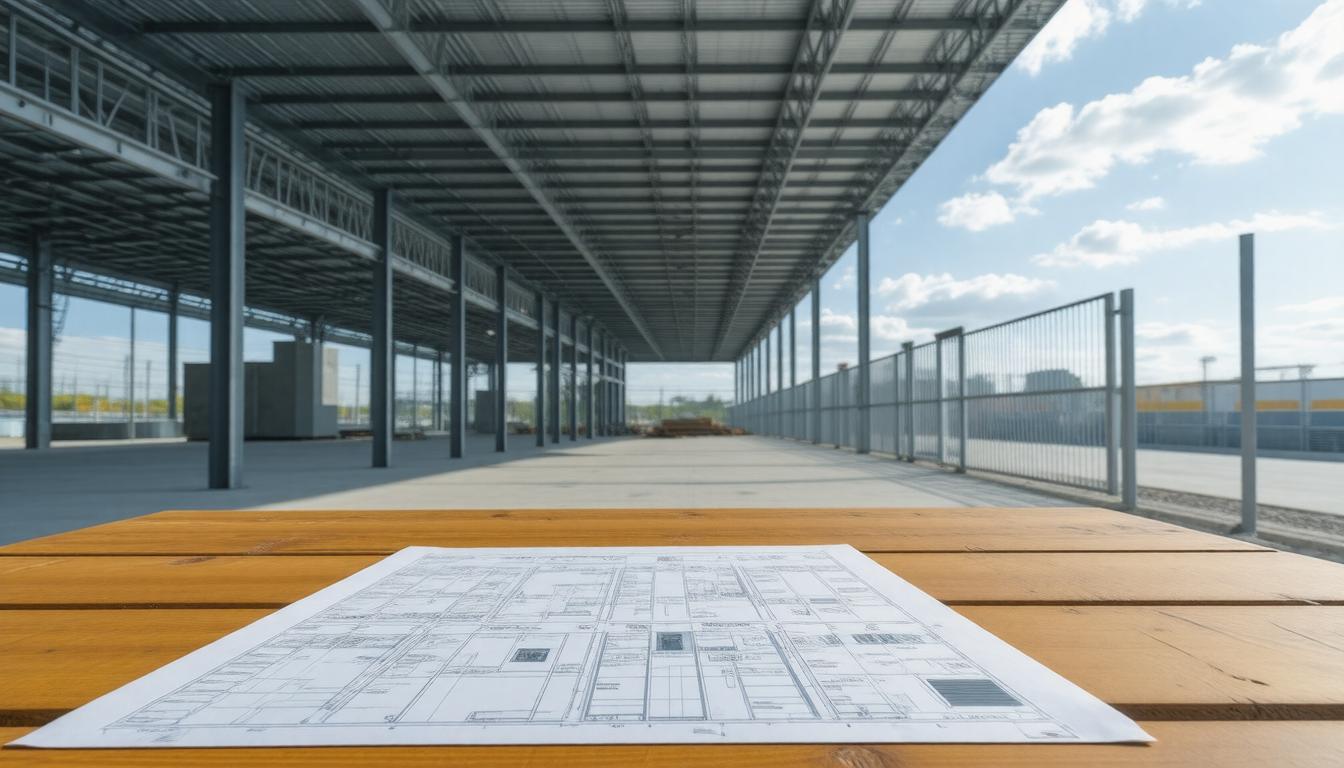
What Are Commercial Metal Building Permits?
Commercial metal building permits are more than just pieces of paper; they represent a crucial step in the construction process. These official documents, issued by local authorities, grant permission to construct, modify, or renovate a commercial metal building. Obtaining the right permits is essential for several reasons—public safety, adherence to local codes, and avoiding legal issues down the road. Think of it as laying a solid foundation—not just for your building but also for a reliable future.
These permits guarantee that your structure aligns with safety codes and building regulations stipulated by your jurisdiction. For instance, in Dallas, Texas, getting a permit involves submitting detailed architectural plans and thorough construction specifications. The city demands verification that your proposed building complies with zoning laws, enhances fire safety standards, and meets health and safety guidelines. This multi-layered approach helps ensure that all commercial projects maintain their integrity throughout their lifespan.
However, navigating through the permitting landscape can be daunting for many builders.
The distinction between residential and commercial permits largely stems from the scale and complexity of the buildings involved. Because commercial structures typically house more occupants and experience higher usage rates, they often require stricter scrutiny. This means that the commercial permit process may involve more extensive documentation and inspections compared to residential projects. Local authorities are particularly concerned about how commercial buildings affect public welfare—this includes considerations such as accessibility for disabled individuals, fire safety measures, and compliance with environmental regulations.
While some residential projects might only need permits for major alterations or new builds, almost all commercial projects will necessitate an array of permits—from zoning approvals to fire marshal clearances. Not complying with these requirements can result in significant setbacks: fines may accumulate rapidly, and delays in your project can lead to lost revenue opportunities.
Understanding the ins-and-outs of commercial metal building permits is imperative for anyone looking to undertake a successful construction project in this domain. By familiarizing yourself with the requirements and ensuring you have everything needed before breaking ground, you create a solid groundwork for both functionality and legality in your venture.
Transitioning into the next topic, we’ll explore why adhering to regulatory standards is not just a formality but an essential aspect of any construction endeavor.
Importance of Compliance with Building Regulations
Compliance with building regulations is more than just a legal formality; it serves as the backbone for the structural safety and functional integrity of your commercial metal building. From the moment you set foot on the construction site, these guidelines shape every decision. They ensure that your building stands strong against environmental pressures, remains safe for occupants, and conforms to specific community standards. For instance, when builders stick to established structural codes, they essentially guarantee that the roof won’t succumb to heavy snowfall or strong winds. Ignoring these regulations might seem like a shortcut, but it can lead to catastrophic failures that can cause injury or loss of life.
According to the National Fire Protection Association, buildings that adhere to updated fire codes have a strikingly impressive 50% lower incidence of significant fire damage. This statistic emphasizes how vital codes are in preserving structures and lives alike. Ensuring compliance not only protects investments but also enhances value, making your property more appealing to potential buyers or tenants who prioritize safety.
But safety isn’t the only concern when it comes to compliance—your wallet will thank you too.
| Regulation | Impact on Compliance | Potential Consequences of Non-Compliance |
|---|---|---|
| Structural Codes | Ensures stability and durability | Risk of collapse, causing injury or death |
| Fire Codes | Reduces fire hazards | Increased fire damage and soaring insurance premiums |
| Electrical Codes | Prevents electrical failures | Electrical fires and costly power outages |
| Accessibility Codes | Provides accessible facilities | Legal repercussions and potential lawsuits |
Reviewing this table reveals a clear picture: being compliant not only sets the foundation for reliable construction but also shapes your financial health. Complying with fire codes, for example, reduces potential damages in case of a fire—ultimately lowering insurance premiums. Failing to meet these codes could result in inflated costs as insurers may charge higher rates or even deny coverage altogether. In essence, adhering to building regulations becomes an investment in both safety and responsible financial planning.
The ripple effects of compliance extend beyond immediate concerns; they influence the longevity and sustainability of your entire operation.
Regulatory adherence fosters community trust as well. Communities value businesses that respect their laws and regulations because it reflects an investment in public welfare. Whether through ensuring proper waste management or maintaining accessible facilities for all individuals, compliance not only reflects well on your business but also cultivates a harmonious relationship with local authorities and clientele alike.
By recognizing the multifaceted importance of compliance—from safety to operational cost efficiency—you position your commercial metal building project for long-term success while positively contributing to your community’s overall well-being.
Understanding these principles paves the way for exploring how local guidelines further shape compliance within your projects.
Navigating Local Zoning Requirements
Zoning requirements essentially govern how land can be used in different areas, acting as a guiding force for what you can build and where. For example, imagine you’ve found the perfect location for your new warehouse but later discover that the site is zoned for agricultural use only—it’d be quite the setback, wouldn’t it? This scenario illustrates the crucial need to understand zoning before making any major investment.
Each zone is designed to serve a specific purpose; knowing this helps you strategically position your business for success. For instance, if you’re thinking about setting up a barndominium or a retail space, knowing whether you’re in a commercial versus residential zone matters immensely.
To begin navigating these requirements, diligent research is key. Zoning maps are typically available online through municipal websites. These resources will show you which areas are designated for commercial, residential, industrial, or mixed-use purposes. Understanding zoning maps will quickly indicate where your project may fit—or not fit—in the broader community fabric.
However, don’t stop at just reviewing maps; consulting the zoning ordinances is equally essential.
These ordinances detail the rules and restrictions associated with each zone. They cover everything from height limits to material specifications and even landscaping requirements. Reading these documents might seem tedious, yet they are your blueprint for compliance. If you’re planning to use a particular type of roofing material deemed inappropriate for your zone’s aesthetic regulations, you could end up facing issues before you even break ground.
Once you have done thorough research and review of ordinances, it’s often beneficial to schedule a meeting with local zoning officials.
By directly speaking with them, you can clarify any specific questions that may arise and gain insights that aren’t always evident in printed guides. Zoning professionals often have years of experience navigating complex zoning laws and can provide invaluable advice on how best to approach your project. Plus, they can help pinpoint potential challenges before they become roadblocks.
And what if your planned building use doesn’t comply with existing zoning laws?
In such cases, it may be necessary to apply for a zoning variance or special permit. These applications allow you some leeway by providing exceptions to existing zoning restrictions based on unique circumstances around your project. It’s important to assemble all necessary documentation and justification for why your request meets the local government’s criteria; thorough preparation is central to potentially winning approval.
Moving beyond just zoning considerations, understanding structural needs and engineering standards will further enhance your project’s compliance and feasibility.
Structural and Engineering Standards
Structural and engineering standards serve as the backbone of any building project. They are the technical specifications that guarantee every structure can withstand various environmental stresses, from heavy snowfall to extreme winds. Imagine standing in a warehouse with towering shelves filled with products; you would want the assurance that the building can support not just the weight of those shelves, but also that it can resist external pressures without compromising safety. This is where the brilliance of structural engineering comes into play.
These standards encompass a range of specifications, such as load-bearing capacities, which determine how much weight a structure can safely support. For instance, if a building is designed for a specific use, like storing heavy equipment or inventory, engineers will calculate its required load capacity, taking into account not only the weight of stored items but also additional factors like snow accumulation on roofs. Similarly, wind resistance is crucial, especially in regions prone to storms. The American Institute of Steel Construction (AISC) has detailed guidelines to ensure that buildings can withstand wind loads—think of gusts during a hurricane that can exceed 150 mph in certain areas.
Additionally, seismic codes are particularly relevant for areas known for their geological instability. Take California as an example; here, buildings must adhere to strict seismic design criteria outlined by the American Society of Civil Engineers (ASCE). This means using particular materials and construction methods to ensure structures can absorb and dissipate energy during an earthquake. Without these guidelines, we risk not only property but lives too.
Furthermore, when designing these structures, compliance with durability standards cannot be overlooked. The materials chosen must stand up against potential deterioration over time due to environmental exposure, such as rusting in humid areas or corrosion from industrial activities.
Achieving compliance with all these intricate standards typically involves collaboration between trained professionals like structural engineers and architects who help navigate technical challenges and regulatory requirements.
Structural and engineering standards are vital components of commercial metal building projects. They foster resilience against natural forces while ensuring safety for occupants. By prioritizing adherence to these critical measures from the outset, the integrity and functionality of your commercial endeavor remain intact for years to come.
As we move forward, understanding how to navigate the process involved in securing these necessary permits will be essential for your project’s success.
Steps to Obtain a Metal Building Permit
The journey to acquire a metal building permit may seem daunting at first, but breaking it down into clear steps makes it much more manageable. It begins with preparation, which is not just a formality, but a crucial foundation for your entire project.
This initial stage involves crafting detailed plans that outline every aspect of your proposed structure. You’ll need to create comprehensive drawings that include both site plans and floor plans, ensuring they adhere to local zoning requirements. Most jurisdictions may require these documents to be stamped by a licensed architect or engineer. This impresses upon inspectors that you’ve engaged professionals who understand the building codes and structural integrity mandated by law.
Once your planning is solidified, you can move on to the second step.
The application submission phase is where you formally present your project to the local building department. Along with your carefully drawn plans, you typically must submit several other documents—these could range from financial statements demonstrating your ability to complete the project to proof of land ownership or permissions if you’re building on leased land.
Some places may have specific additional requirements; it’s wise to check in with the local authority beforehand. Understanding the uniqueness of your region can make the difference between a smooth process and potential delays.
After submitting your application, the next phase is critical: plan review.
In the plan review step, local officials will scrutinize your application and blueprints. They are looking for compliance with safety standards and local building codes, which vary significantly from one jurisdiction to another.
It’s not uncommon for them to request revisions; adjustments may be needed regarding fire safety measures or energy efficiency guidelines based on their policies. This stage can take anywhere from days to weeks—patience is key here. If you’re proactively involved during this stage by maintaining open communication with the officials, you may expedite the process and clarify any questions that arise quickly.
Once your plans have been approved, it’s time to move forward.
The final step in obtaining your metal building permit is permit issuance. Congratulations! Once all submitted documents and plans meet the necessary regulations, you’ll receive your permit notification. At this moment, an application fee usually applies, which varies according to local laws and the scope of your intended construction.
This fee helps cover the costs associated with maintaining regulatory oversight throughout your project. With the permit officially issued, you’re now ready to embark on constructing your dream metal building!
However, even after securing this permit, remember that there are still important steps ahead. Passing several inspections along the way will be essential to ensure ongoing compliance with safety and quality standards throughout the construction process.
Inspection and Safety Compliance
Inspections play a vital role in confirming that your metal building meets local codes and provides a safe environment for future occupants. From the foundation to the roof, each phase of construction requires thorough examination by qualified professionals well-versed in building regulations. For example, during the foundation inspection, structural integrity is assessed to ensure it can support the planned load. Missing this crucial step could lead to long-term complications or hazards.
Inspections can help catch potential issues early on, saving your project time and money down the line. They facilitate smoother transitions between construction phases while ensuring deficiencies are addressed before they escalate into more significant problems.
A general checklist for safety compliance goes beyond just physical inspections. It involves verifying that all electrical systems meet safety standards—think grounded wiring and proper circuit installations—as well as plumbing checks to ensure no leaks or inefficiencies. Each component plays a critical role in the overall safety of the structure and needs meticulous evaluation. Many jurisdictions demand periodic submission of documentation regarding these inspections; thus, keeping organized records becomes essential.
Beyond meeting code requirements, solid safety compliance can lead to fewer accidents on-site, protecting workers while saving on insurance premiums and legal liabilities.
Furthermore, establishing a clear communication strategy among all parties during the inspection phase is crucial. Regular meetings with contractors and inspectors allow for real-time updates on progress and help flag potential issues earlier on. This proactive approach can transform inspections from a disruptive activity into a smooth part of the workflow.
Always inquire about necessary permits and scheduled inspections at various stages. Having a timeline mapped out will make it easier to stay organized and meet required deadlines, providing peace of mind throughout the process.
By adopting comprehensive inspection protocols coupled with strict adherence to safety compliance standards, you fortify your investment while creating a secure space for whatever purpose your metal building will serve in the future.
Understanding these protocols lays the groundwork for navigating complexities effectively, enhancing your ability to engage qualified specialists who can further streamline your project’s success.
Professional Assistance and Expertise
Navigating the maze of permits and regulations for commercial metal buildings can feel daunting. By employing seasoned professionals, you not only streamline this process but also gain peace of mind knowing that your project is in capable hands. A knowledgeable contractor specializing in commercial metal buildings can save you from potential pitfalls due to oversights or misunderstandings of compliance requirements.
When you bring an architect into the mix, their expertise ensures that your building plans align with all technical standards. They know what specifications are required to meet local building codes and can design structures that are both functional and aesthetically pleasing. This creates a solid foundation for your project right from the start. Consulting with engineers helps verify that the necessary calculations regarding load-bearing capacities and structural integrity are met, safeguarding your investment against costly future repairs.
In addition to contractors and architects, enlisting the help of legal consultants is key. These experts adeptly navigate zoning laws and regulations that often significantly vary from one locality to another. Ensuring that your project adheres to these requirements might seem like an extra step, but it pays off by avoiding delays or potential fines down the line.
An excellent example can be seen in a recent testimonial on our website where a client expressed their gratitude: “Hiring a professional contractor not only saved us time but also significantly reduced the stress involved in obtaining our permits.” This real-world experience emphasizes how having experts on board can make a significant difference in how smoothly the entire operation unfolds.
How can I determine if my property is suitable for a commercial metal building?
To determine if your property is suitable for a commercial metal building, check local zoning laws and building codes, which dictate property use and structure types. Conduct a site assessment that considers factors like soil stability and drainage; the American Society of Civil Engineers recommends consulting with an engineer during this phase. Additionally, researching nearby development projects can provide insights into successful configurations—statistics show that properties zoned for commercial use often see higher returns on investment when developed appropriately.
How do local zoning regulations affect the construction of commercial metal buildings?
Local zoning regulations significantly impact the construction of commercial metal buildings by dictating aspects such as building height, setback requirements, and land use. These regulations ensure that developments align with community standards and maintain consistency within neighborhoods. For instance, a report by the American Planning Association indicates that nearly 75% of local jurisdictions enforce specific zoning laws that could either permit or restrict the use of metal structures based on aesthetic rules or land-use classifications, potentially affecting overall project feasibility and costs.
What are the safety inspections involved in the permitting process for metal buildings?
Safety inspections for metal buildings during the permitting process typically include structural integrity assessments, fire safety evaluations, and compliance checks for local zoning regulations. These inspections ensure that the building adheres to safety standards and can withstand environmental stresses, such as heavy winds or earthquakes. According to the International Code Council, structures that undergo thorough inspections are 30% less likely to experience significant damage from natural disasters, underscoring the importance of rigorous safety measures in mitigating risks.
What types of permits are required for constructing a commercial metal building?
When constructing a commercial metal building, you’ll typically need several key permits including a building permit, electrical permit, plumbing permit, and sometimes a zoning permit. These permits ensure that your structure complies with local building codes, safety regulations, and land use policies. Interestingly, studies show that projects which obtain the necessary permits not only reduce the risk of legal issues but also enhance overall project efficiency by up to 20%. Always check with your local government for specific requirements as they can vary significantly by location.
Are there any specific codes or standards that apply to environmentally sustainable metal building practices?
Yes, there are specific codes and standards that govern environmentally sustainable metal building practices, such as the International Green Construction Code (IgCC) and LEED (Leadership in Energy and Environmental Design) certification. These regulations encourage energy efficiency, sustainable materials, and waste reduction. For instance, buildings that achieve LEED certification can save up to 30% on energy costs compared to non-certified structures, showcasing the significant benefits of adhering to these standards in the construction of commercial metal buildings.
Summary: Commercial Metal Building Permits and Regulations
Investing in professional assistance not only enhances compliance with safety regulations but also offers strategic benefits that contribute toward the success of your commercial metal building endeavors. In conclusion, collaborating with experienced professionals will streamline your project while ensuring adherence to all necessary permits and regulations. If you’re considering a project involving metal self-storage buildings, we specialize in that as well—talk to us at ROI Metal Buildings or call us at 865-316-9009 today! Also, if you like our content and want to stay up to date, follow us on Facebook at https://www.facebook.com/roimetalbuildings!
