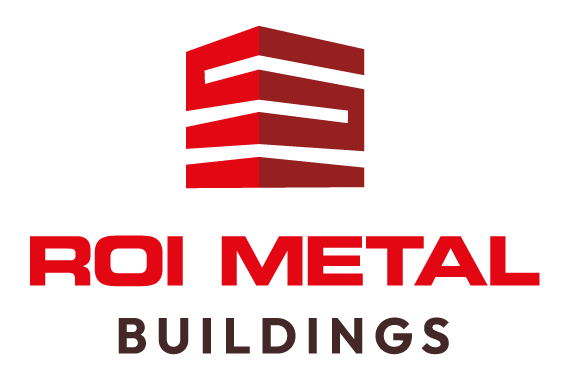3D Metal Building Designer
Design Your Custom Metal Building in Real-Time 3D
See exactly what you’re buying before you buy it. Our interactive 3D Metal Building Designer puts you in complete control; no sales calls, no waiting for quotes, no surprises. In minutes, you’ll have a fully customized building design for your next project, or just for fun.
How the Metal Building Designer Works
1. Choose Your Starting Point: Select from 10 base design metal building templates optimized for wind and snow loads. These aren’t limitations, they’re launching pads. Every dimension, feature, and finish is fully customizable from here.
2. Set Your Specifications
Dimensions: Adjust width, length, and eave height
Roof Style: Choose from gable, gambrel, or single slope. Pick your roof pitch
Colors: Mix and match from 17 color options for roof, walls, doors, and trim
- More: Select your wainscotting and sheeting profile, including colors.
3. Add Functional Elements
Lean-tos: Extend your covered space for equipment, RVs, or workspace
Open Bays: Create drive-through access or partially enclosed areas
Mezzanines: Add second-story storage, living space, or office space; the designer calculates load requirements automatically
4. Visualize Your Completed Project: Place your building on different landscapes, add vehicles and equipment for scale, and view from every angle.
5. When You’re Ready: Click “Get Quote” and one of our no-pressure sales consultants will get you a no-obligation FREE estimate on the building of your dreams
6. Need More? If you’re not sure where to start or you need more than our builder has to offer, please reach out to us. We’re happy to provide you with a FREE Quote on your next self-storage or metal building project. Just fill out the form below.
